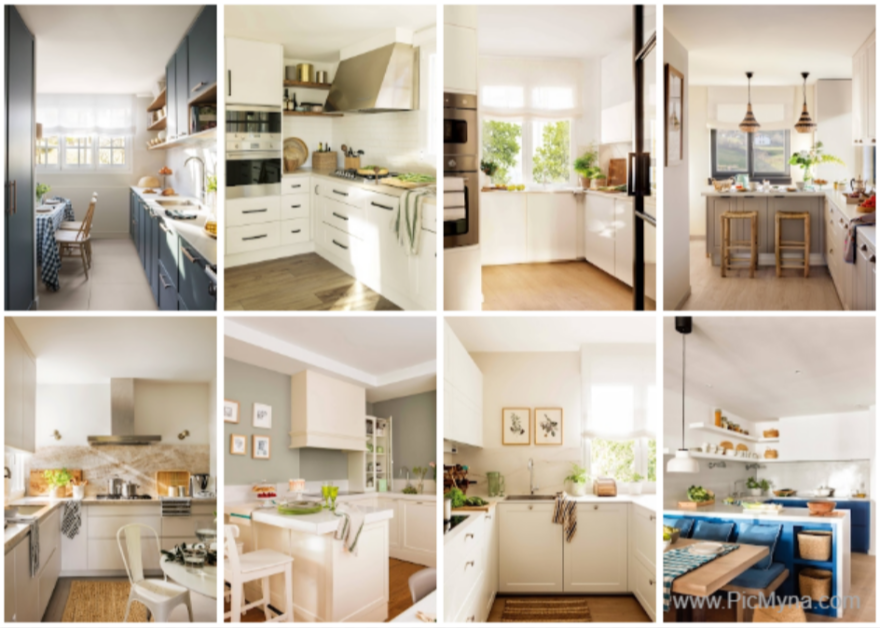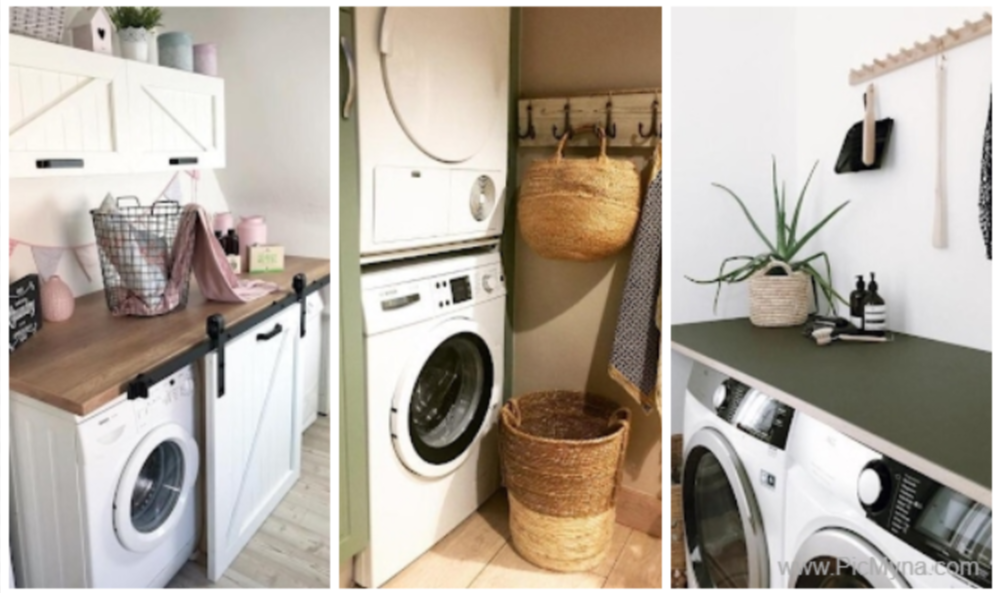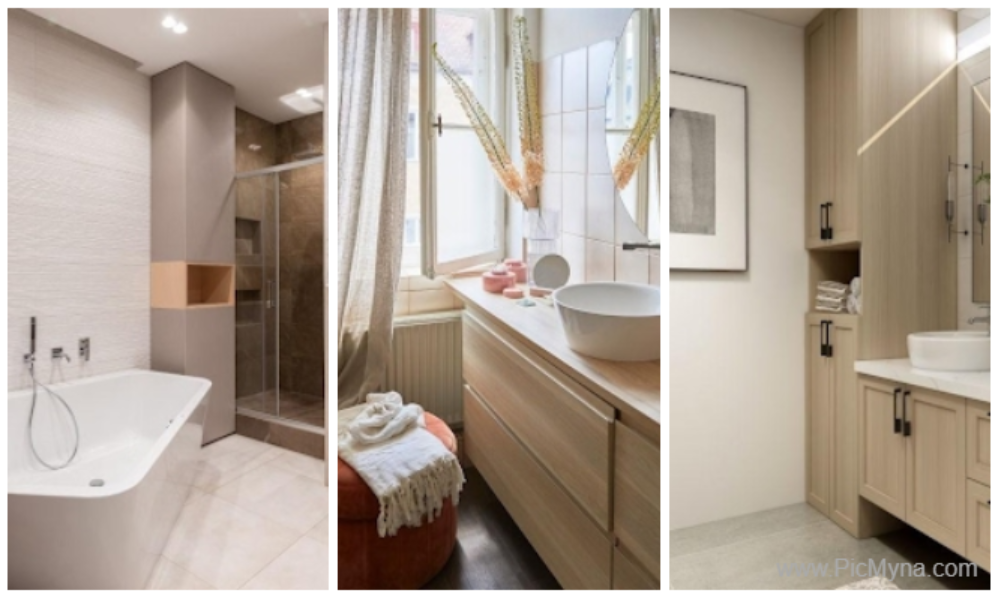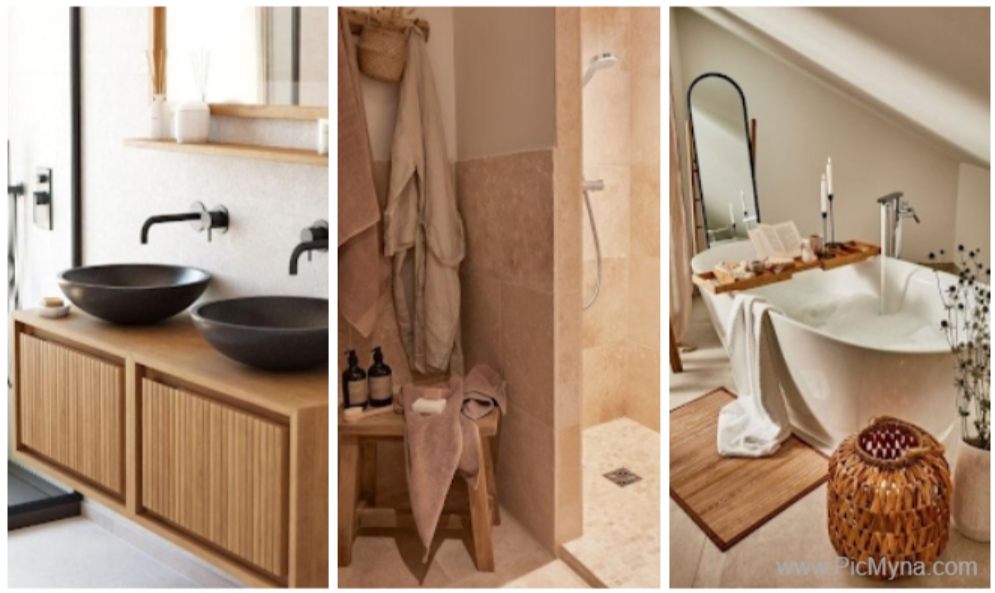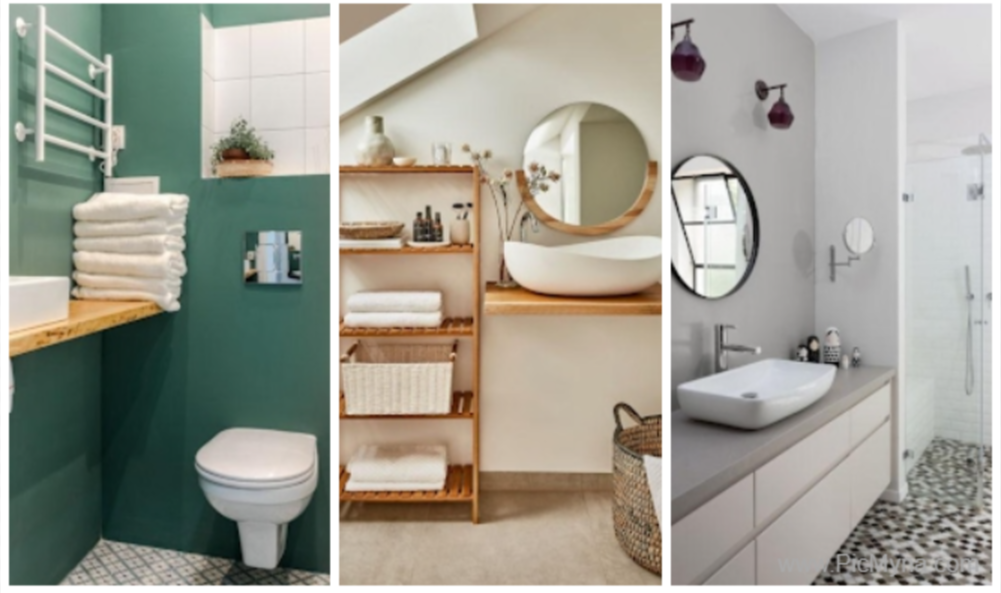Having a small kitchen doesn’t mean compromising on style. Wondering how to achieve a beautiful and functional space?
Check out our tips for decorating and organizing small kitchens that will help you maximize space, enhance lighting, and increase comfort.
It’s not magic; it’s all about clever ideas and smart execution. Ready to explore these tricks?
Optimize Your Small Kitchen Layout
A well-thought-out kitchen layout tailored to your specific kitchen model is essential for maximizing a small space. Let’s explore the three most common configurations:
- Small L-Shaped Kitchens: Discover ideas to efficiently organize and utilize every inch of space.
- Small U-Shaped Kitchens: Find strategies to distribute elements effectively.
- Small Single-Wall Kitchens: Learn how to make the most of a one-front layout with our creative solutions.
Small Kitchen Ideas
Get ready to transform your small kitchen with these innovative layout options!
#1: SMALLER, IMPOSSIBLE!
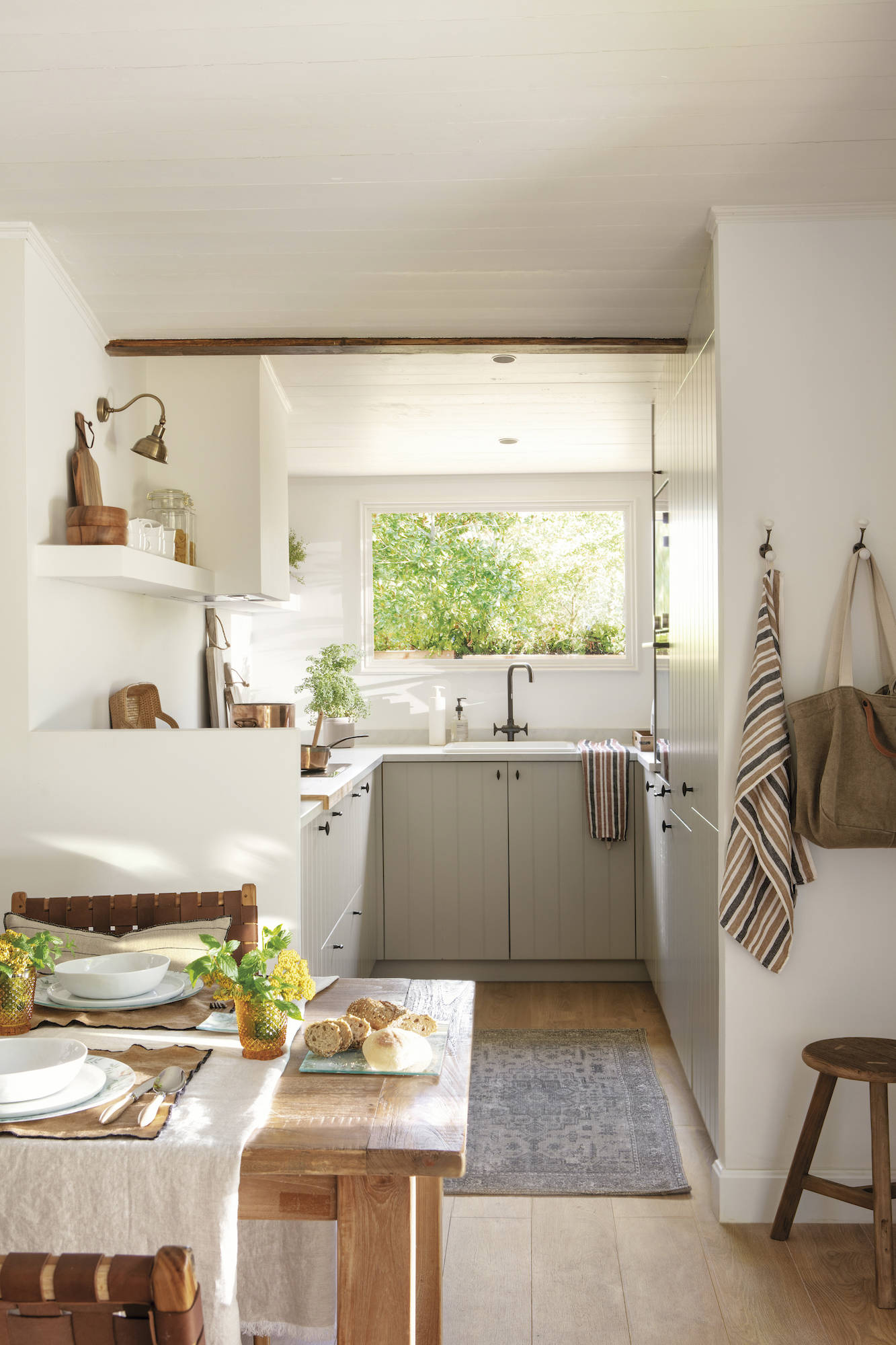
Small, yes. And with all the comforts and storage, too. In this small kitchen we find many ideas to copy.
On the one hand, on one of the sides the cabinets reach the ceiling, taking advantage of every inch.
The microwave column and oven have also been located there, as well as the refrigerator, which paneling goes unnoticed and helps create a balanced and homogeneous image. More ideas?
The opposite side, where the fire zone is located, dispenses with the cabinets. Instead the construction bell and shelves boast the same finish as the wall, causing them to go unnoticed. Quite a hit! Ideas for small kitchens
#2: SMALL, ELONGATED AND BLUE
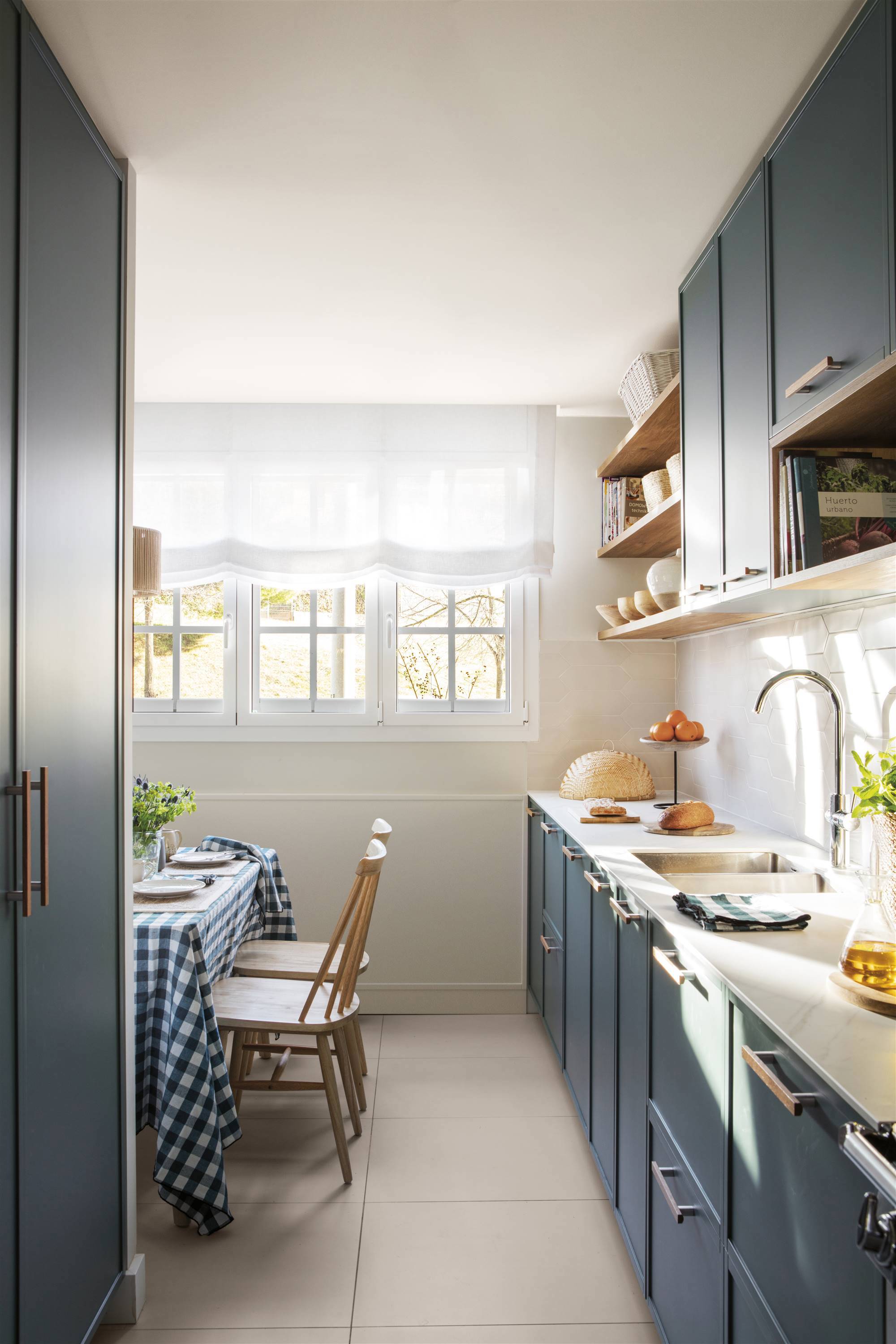
This kitchen dazzles in blue, showcasing its originality and cozy charm. It’s a perfect example that even small kitchens can embrace bold colors effectively.
The secret? Wood-finished open shelves that soften the overall look, paired with a white countertop and windowsill that enhance light and create a sense of spaciousness.
#3: NO HIGH FURNITURE
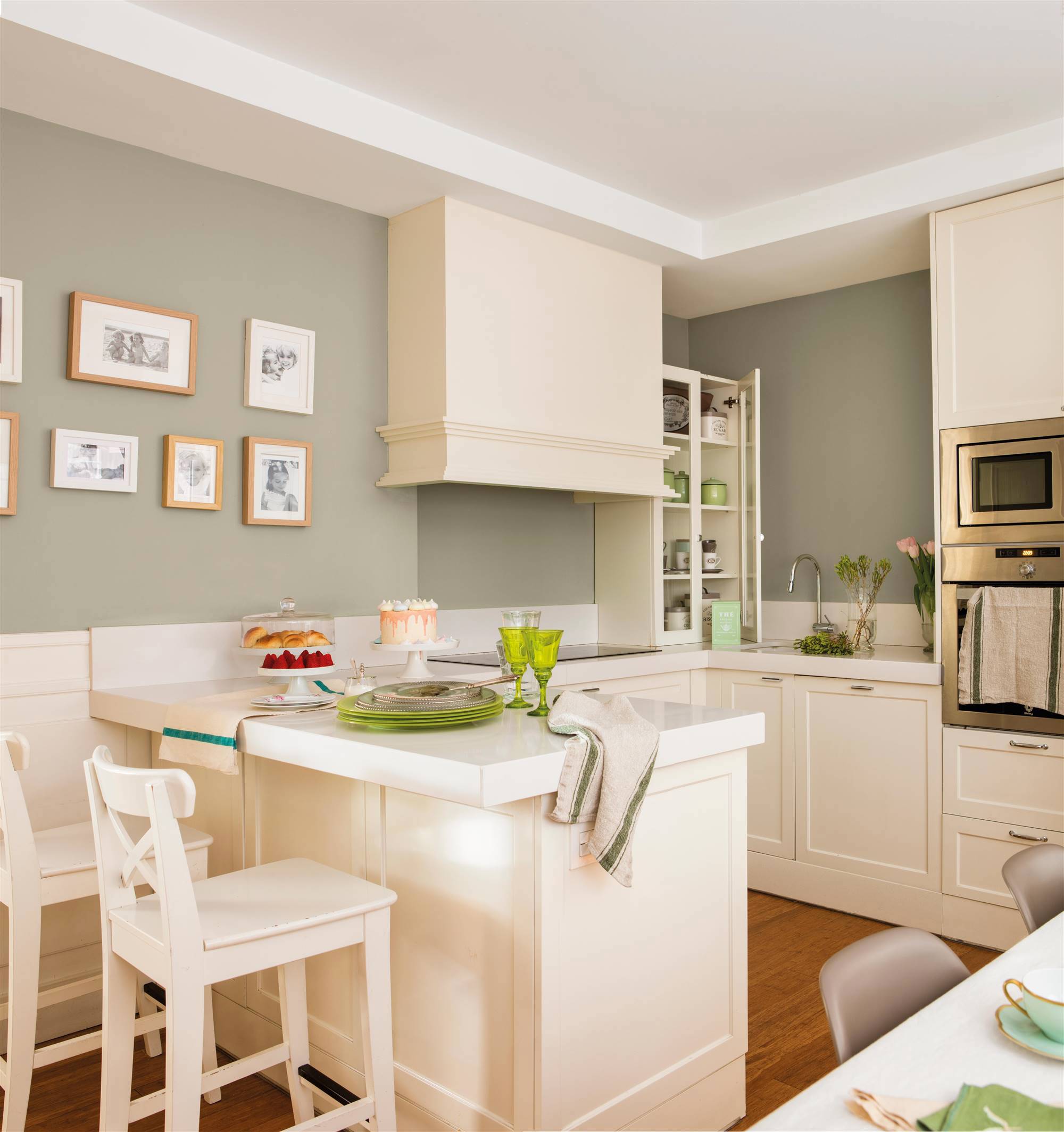
One of the biggest problems with small kitchens is storage. And having to do without the high furniture so that it is not overwhelming does not help. So head planning is important.
For example, if you are going to put up a breakfast bar, it is better if it gives away some storage.
Also, it will be necessary to place a high cabinets area in the area where you locate the oven column and the microwave.
#4: DETAILS THAT MAKE THE DIFFERENCE
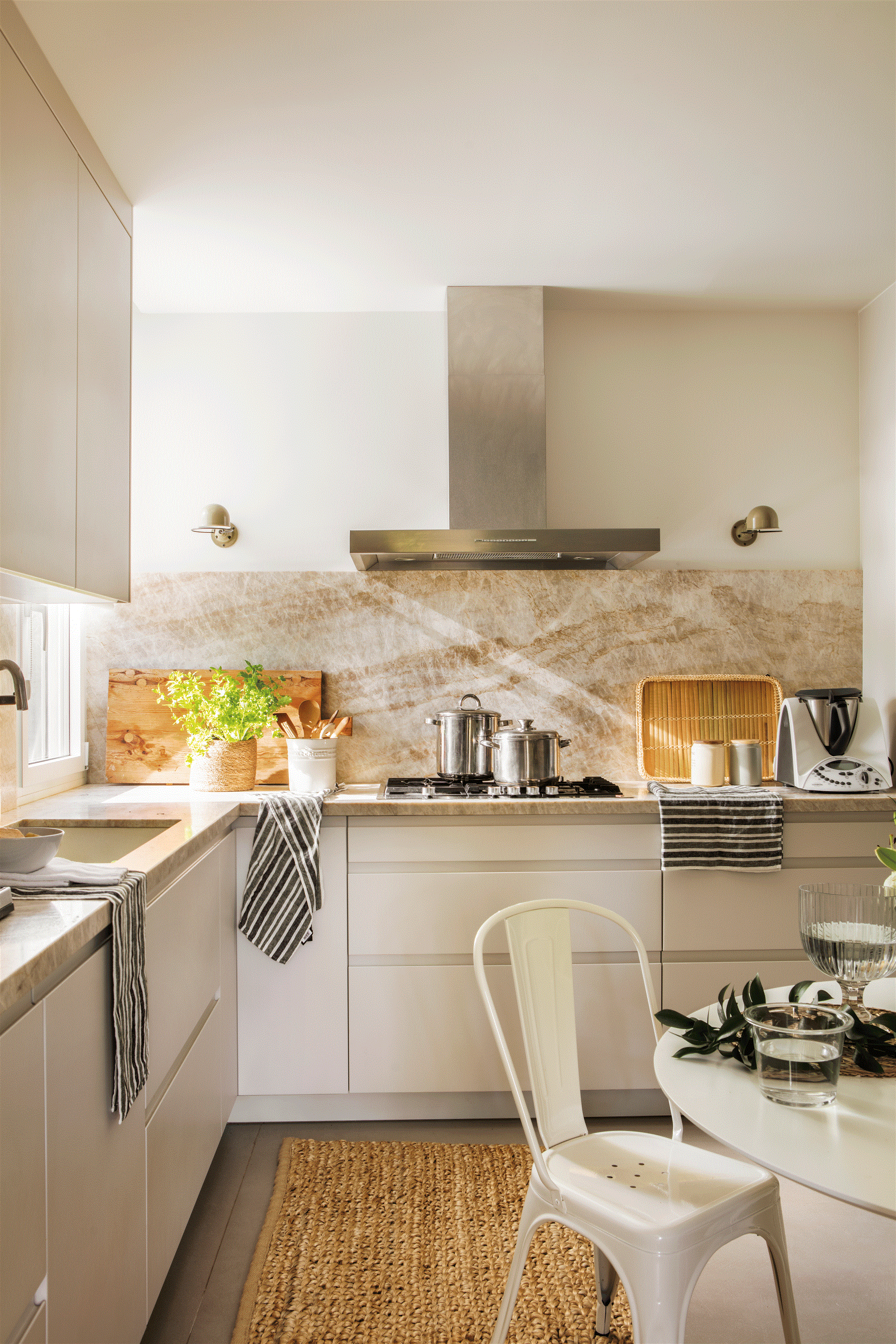
Just because a kitchen is small doesn’t mean it can’t be elegant. And this proves it. Its marble counter and sill help to bring not only style and sophistication, but its white and brown veining helps to raise the temperature.
Also, by removing the high cabinets on the wall where the light is reflected, the amplitude is not compromised.
#5: MODERN RUSTIC STYLE
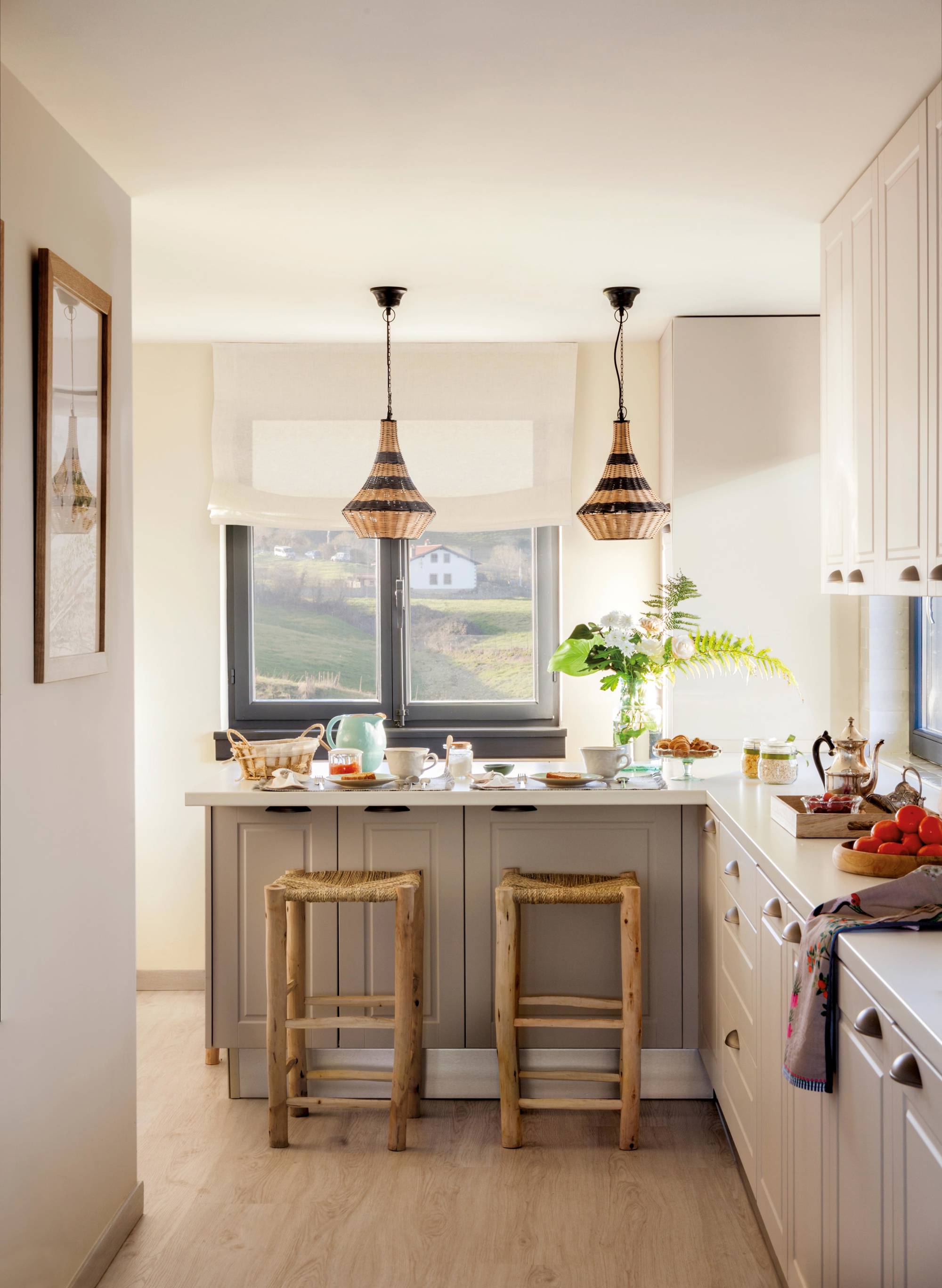
Not only white is best suited for small kitchens. Not the modern style. When light is not a problem, you can play with other neutral colors, such as beige or gray.
Here, it is the mole that stars in the furniture, which thanks to the black shell handles, the fiber lamps, and the wooden and enea seat stools, Get a very cozy rustic chic look.
#6: ADAPTING TO ARCHITECTURE
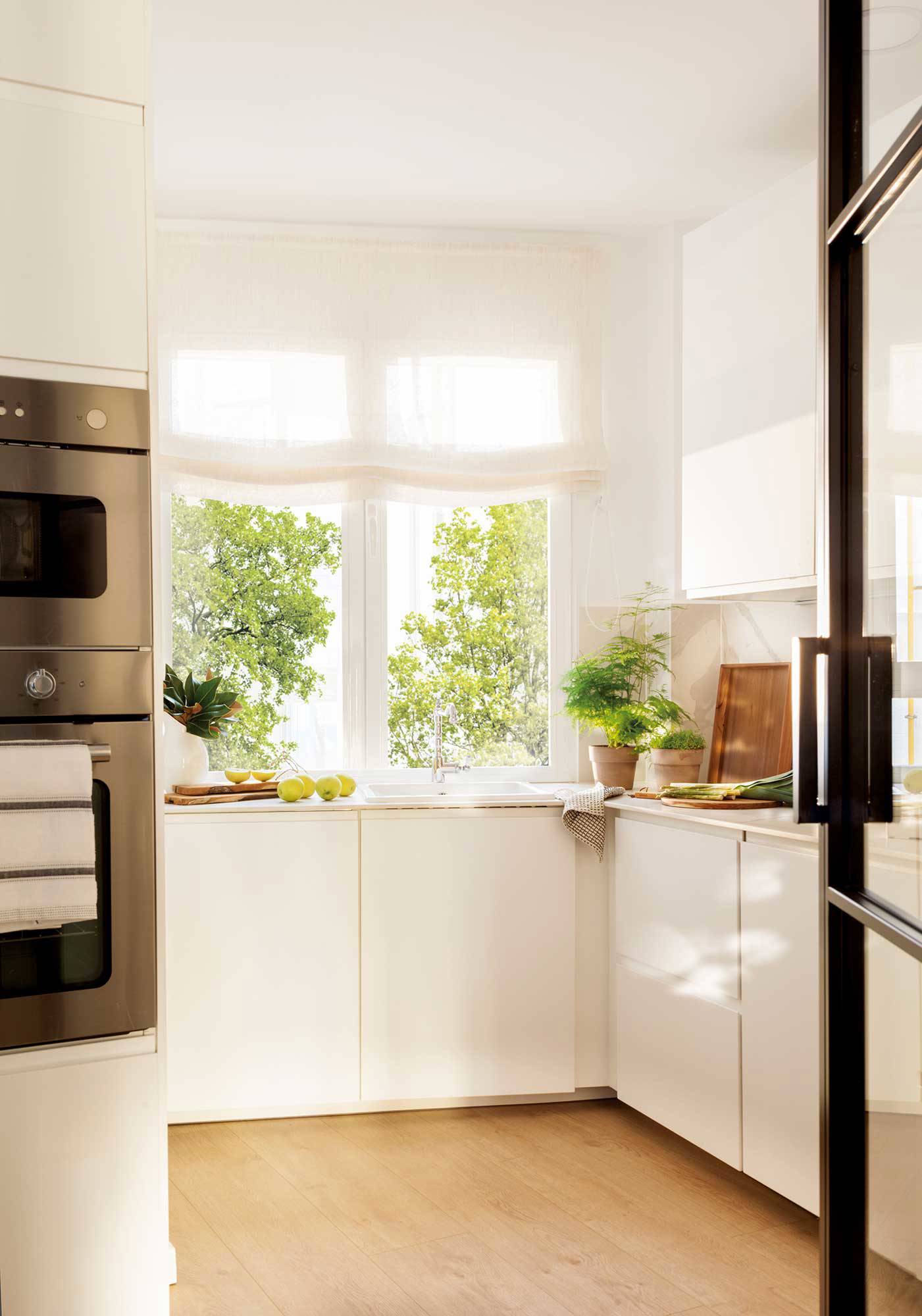
Sometimes the kitchen shape determines what its shape will be like. A diagonal master wall may collide with your original idea before reforming it, but there are many options.
The most suitable is to adapt to its shape, with furniture as they take advantage of every possible corner. It will be more expensive, but the result much better.
#7: BLANK AND WOOD DETAILS
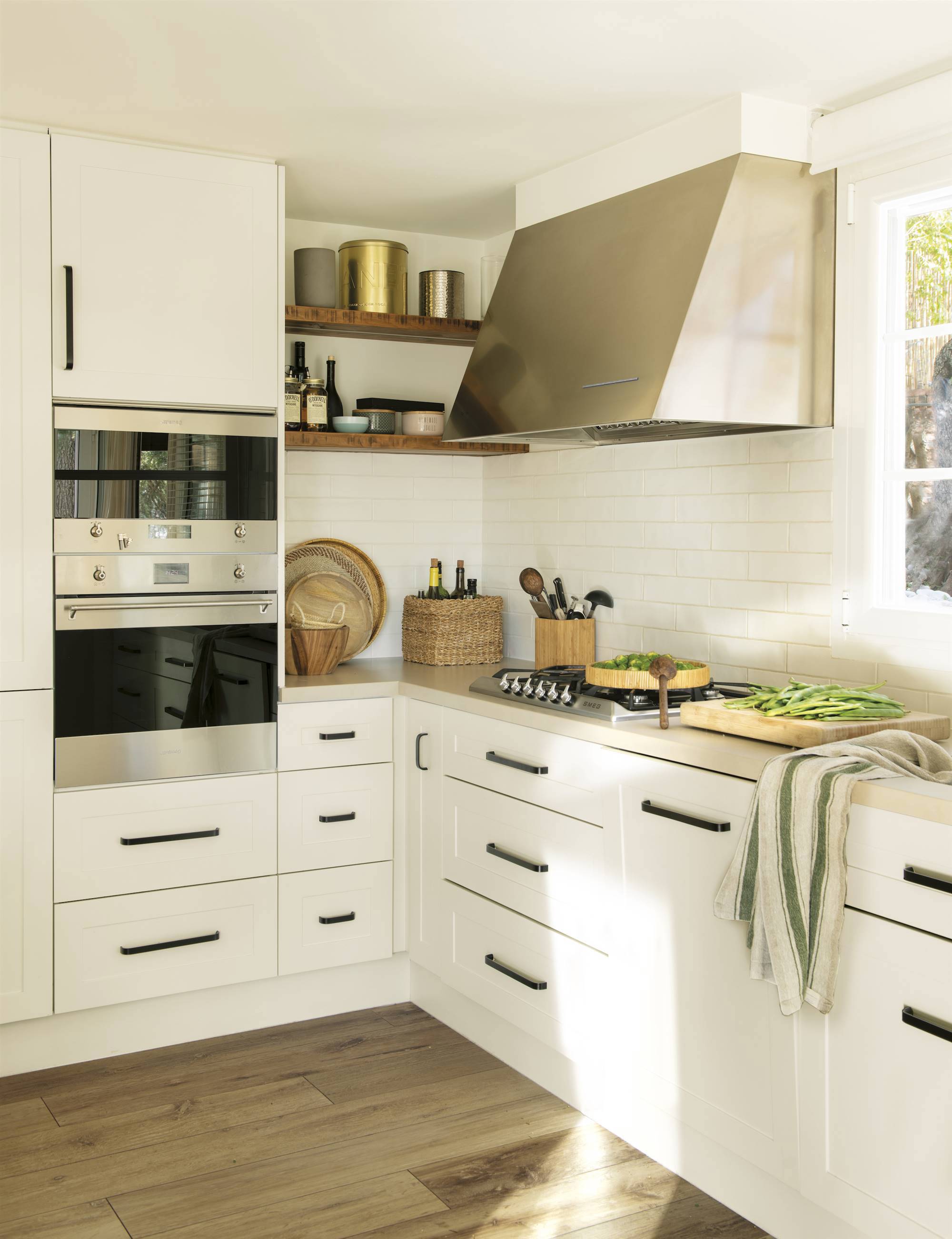
Yes, white is the star color in small kitchens. But as you know the result can be cold.
What to do to avoid it? Play with accessories. For example, wooden shelves will help bring warmth.
But also other details like shooters can help you bring that less sober look from white kitchens.
Another tip? Choose a floor with a wooden finish, be it porcelain, a laminate or a vinyl floor (there are some hyperrealistic finishes) you will be able to give warmth to the space.
#8:THE MARBLE FINISH CONQUERS THE KITCHENS
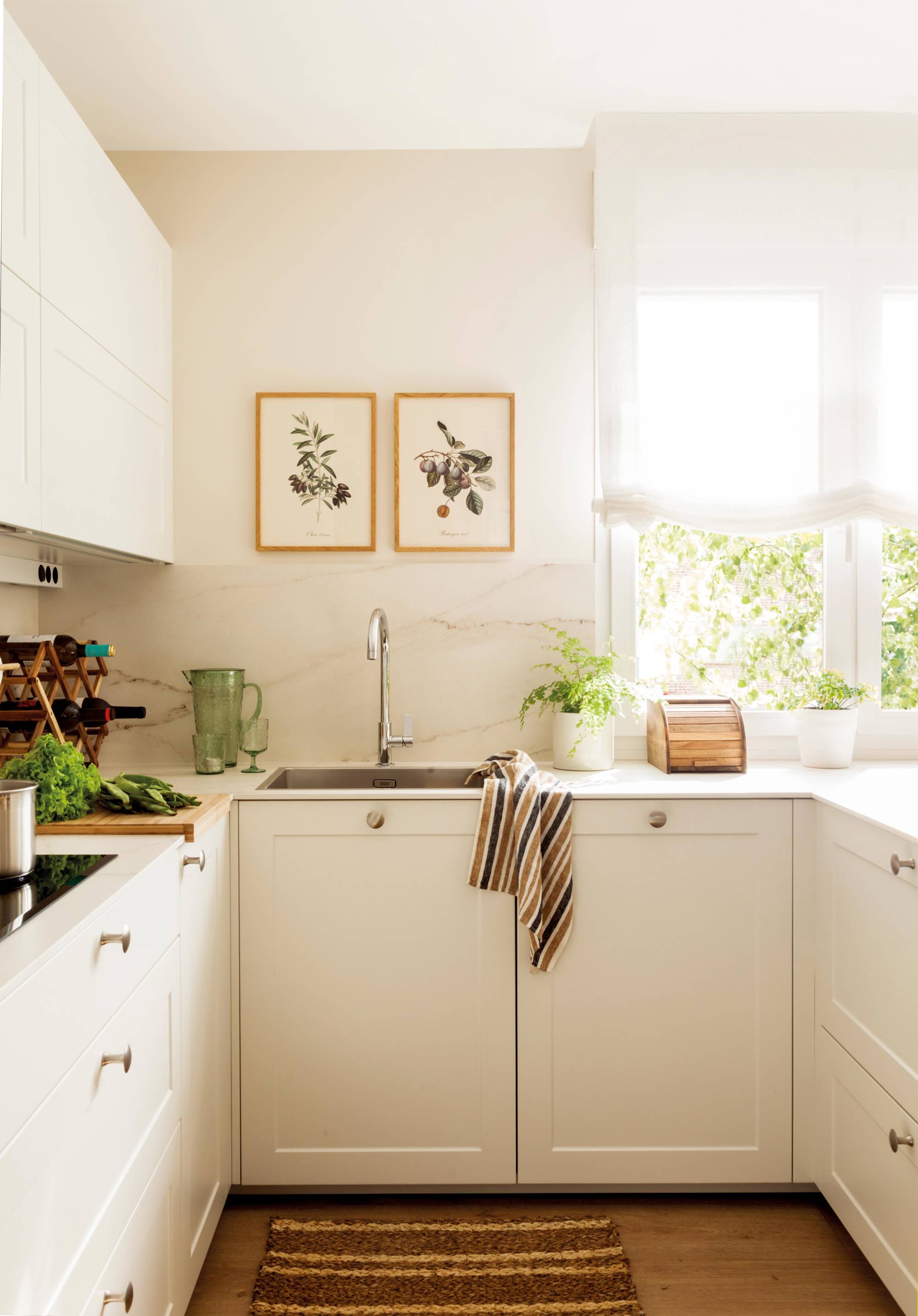
One of the finishes that is gaining the most is marble. And not only marble stone, but also other materials such as sintered stone, which perfectly imitates it.
In addition, it is perfect for the worktop and the sill.
Now, if you opt to place it only in the area of the sill, you should know that there are PVC coatings that also imitate it and that are very easy to install.
#9: WHAT IS A SMALL AMERICAN KITCHEN?
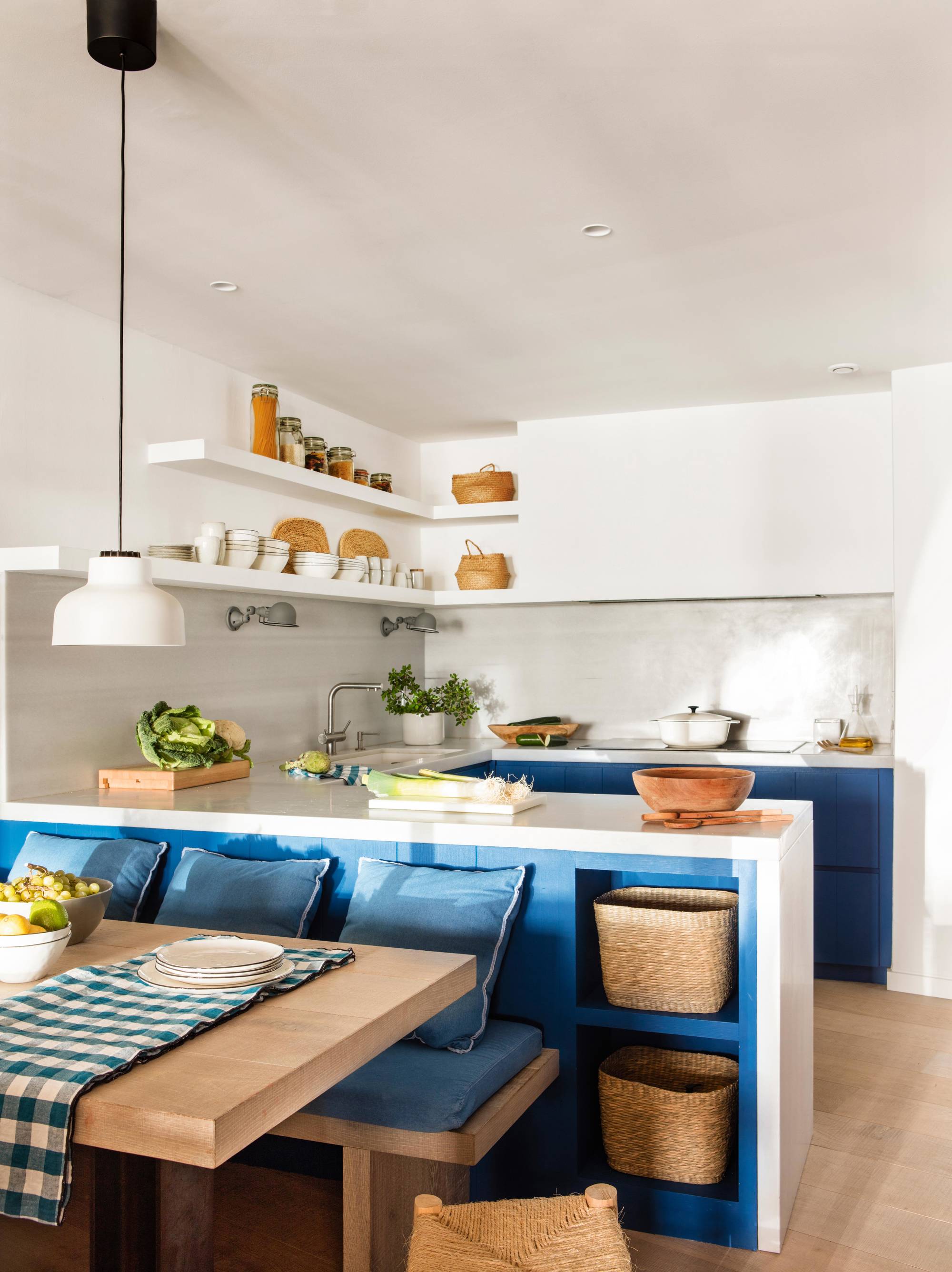
American kitchens are those that are open to the dining room and living room.
It is not well known what the origin of this term is, although it is associated with the kitchens of American houses, where this type of distribution is more common than here.
This kitchen (also in blue), makes white its great ally so that it is not so small. Draws attention to the versatility of the peninsula, which becomes the dining room bench and has two niches in which fiber baskets are perfect for storing tablecloths and napkins, for example.
#10: SMALL, COUNTRY AND GREEN!
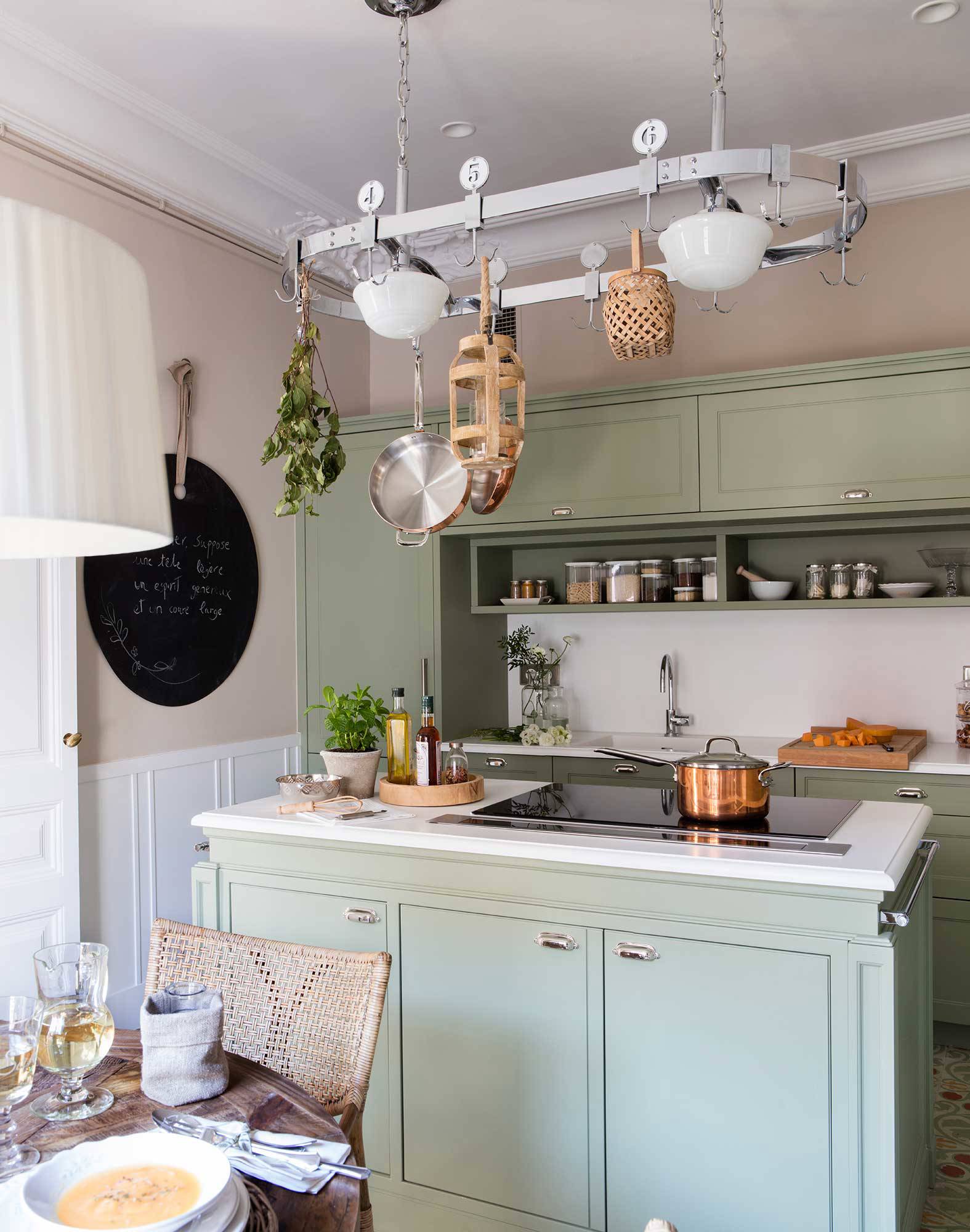
There is nothing we don’t like about this kitchen. Although small it is cozy and very personal. And, believe it or not, it is not in a country house, but in an urban apartment.
The touch is put by the hanger on the island, which serves as a lamp and also has hooks on which to hang pans, laurel drying… Quite a success.
#11: SMALL KITCHENS WITH AN AIR TO THE FIELD
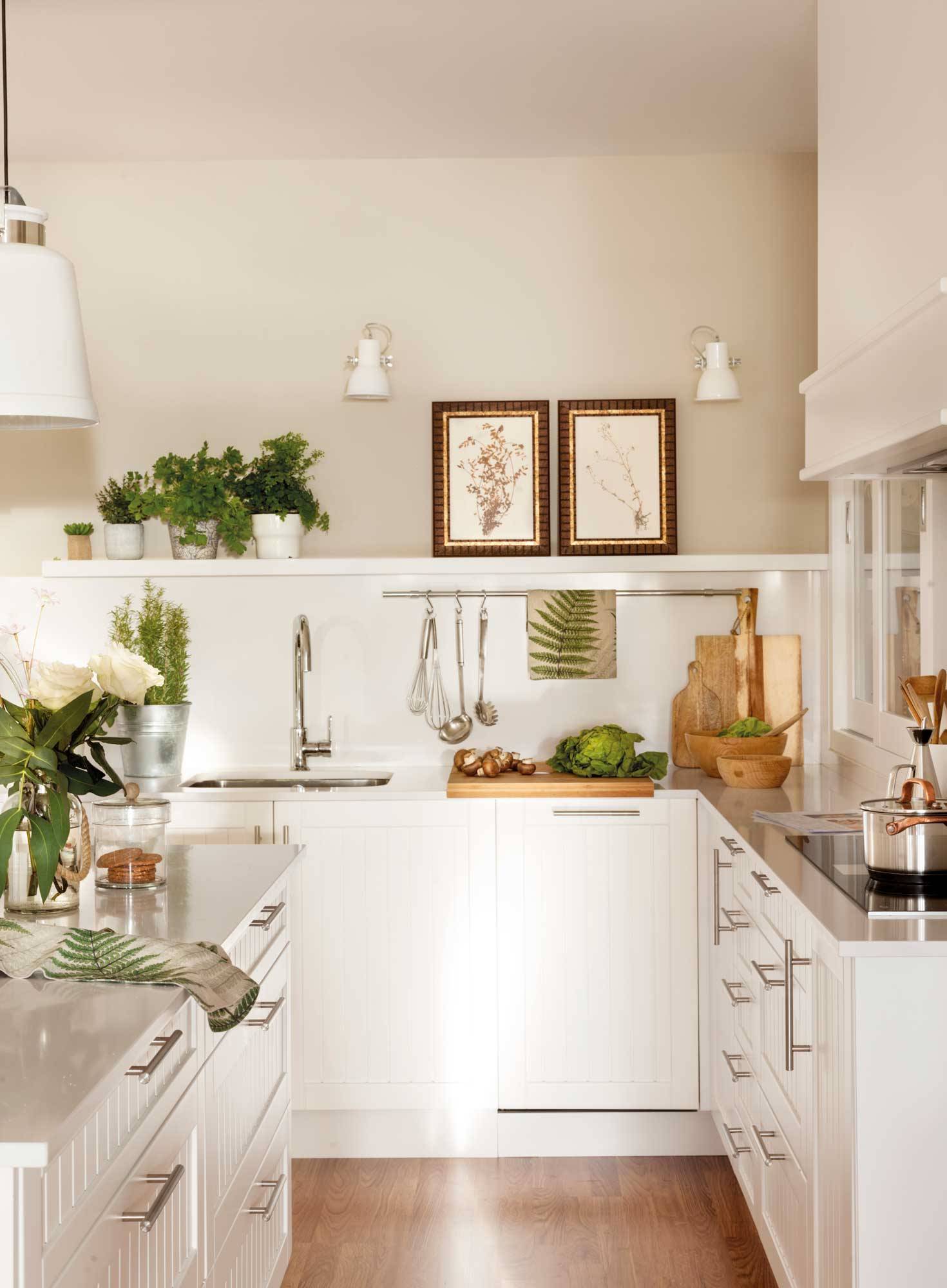
Lack of meters is no excuse for giving up style. And this kitchen is a good example.
Set up in L and with a small island in the middle, this open kitchen sports a broken white that finds warmth in the cream paint on the walls.
The paneled cabinets, as well as a careful selection of the decoration – the sconces or adding paintings in the kitchen is quite an aesthetic success –, They help a certain Provencal air to breathe in this kitchen.
#12: MINIMAL EFFECT
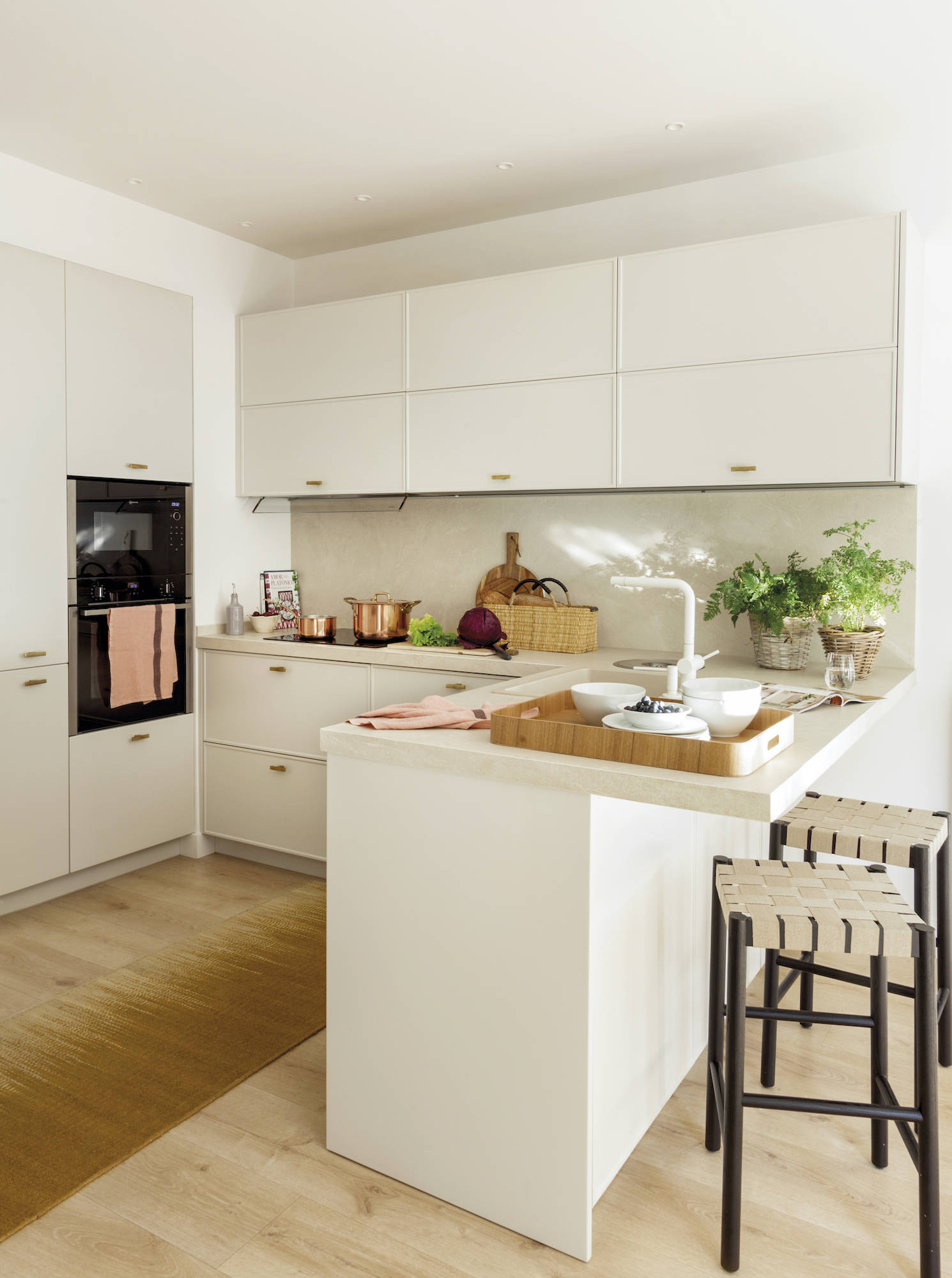
With closets with discreet handles and a very purist aesthetic, this is an example among small kitchens.
For more storage, the bar has cabinets that open onto the water area, while the counter has widened to make it comfortable.
To give it warmth, accessories have been added in natural and earthy tones, such as planters, wooden boards and fiber sidewalks.
#13: U-PLANNING OR HOW TO MAKE THE MOST OF EVERY INCH
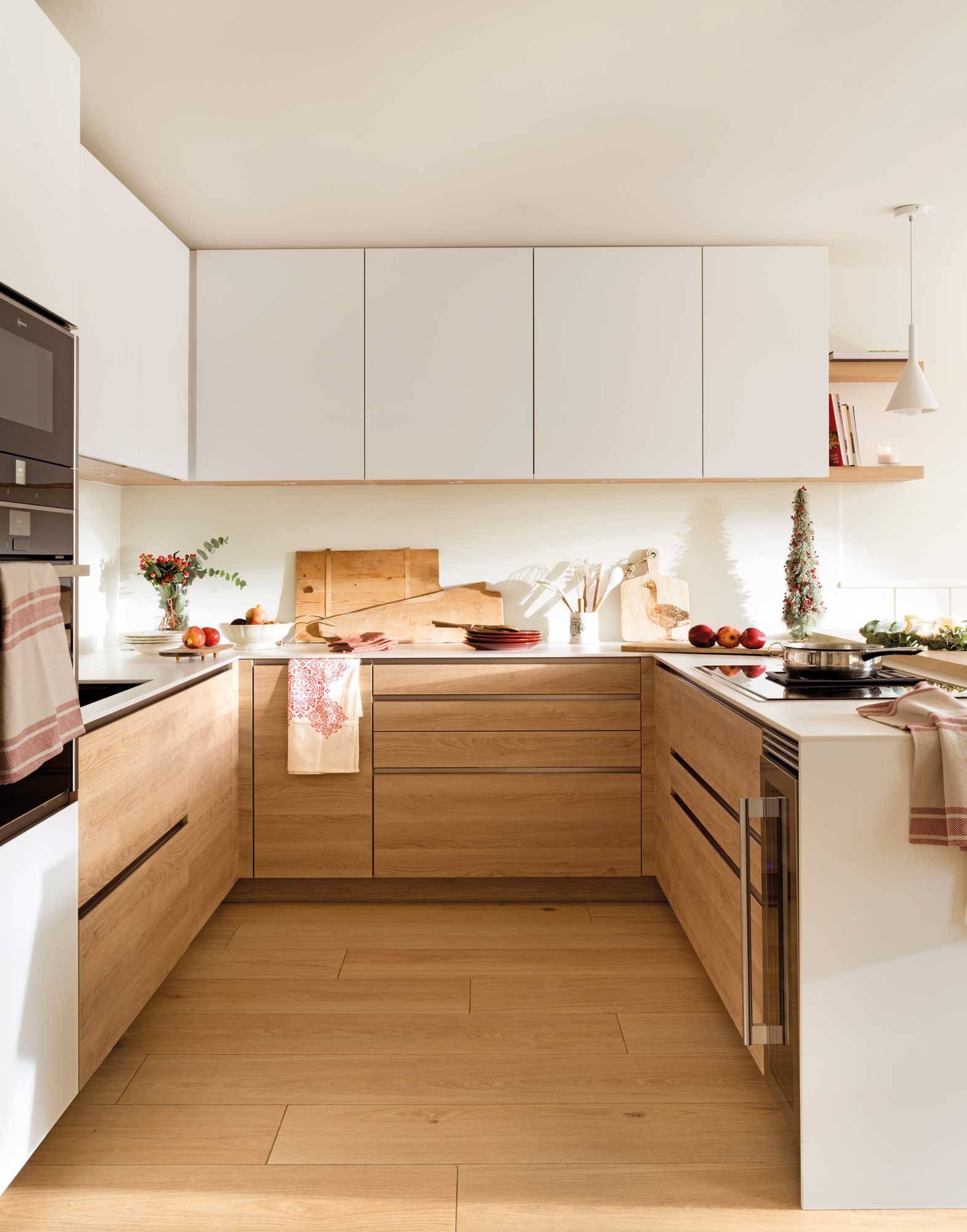
Whether the kitchen is open or closed, U-distribution is the best option for getting as much work surface as possible.
If it is closed, avoid placing high cabinets on all walls, do it only on one. Meanwhile, if it is open, it turns that part of the worktop into a makeshift office.
#14: DON’T GIVE UP ON COLOR
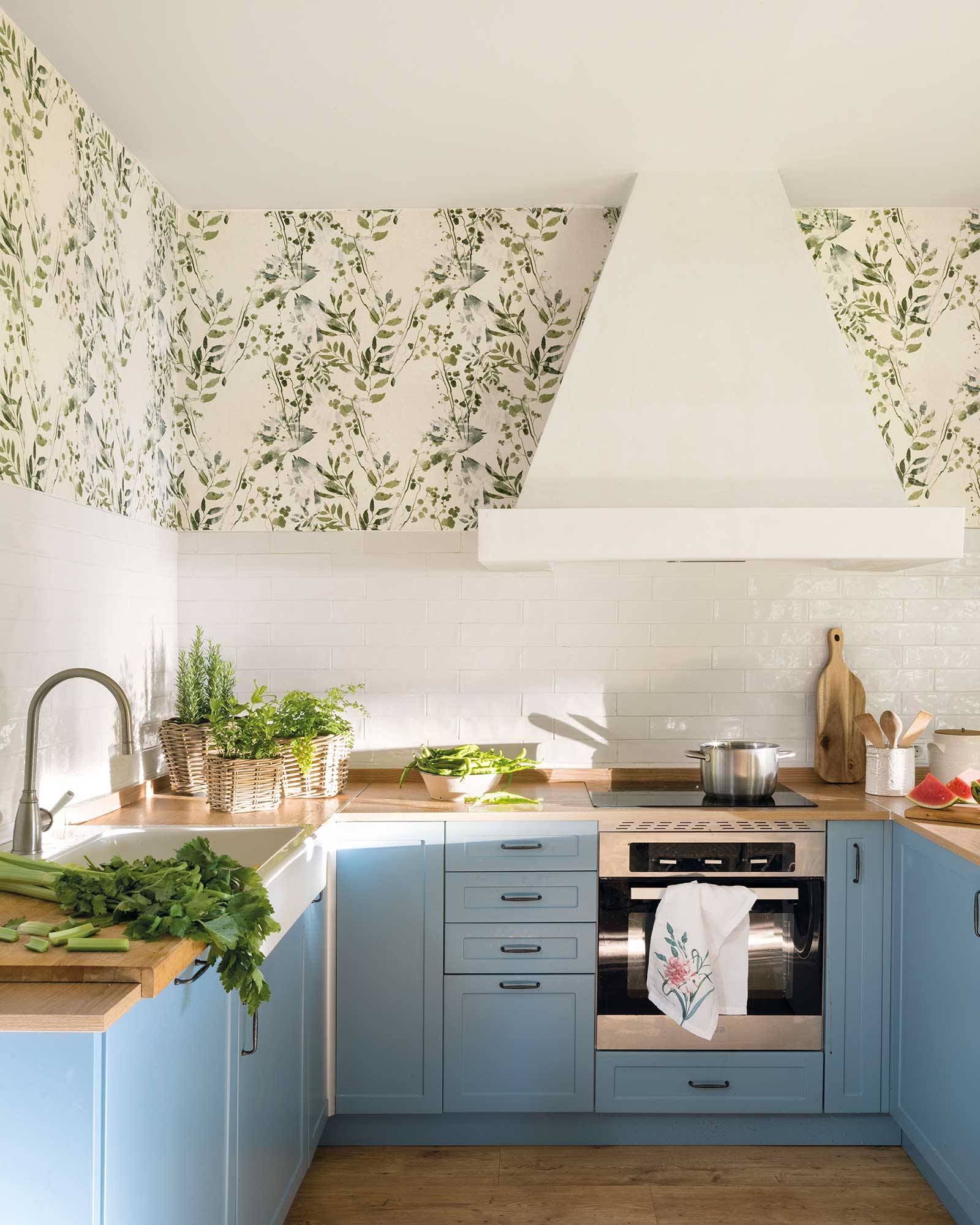
In the decoration of a small kitchen, we do not have to give up more personal and intense colors, such as blue or green, capable of giving them a lot of personality.
To avoid loading, place modules only at the bottom, cover the sill with tiles or the same material as the worktop, and then, place a delicate wallpaper on top.
The result could not be more welcoming.
#15: IN A LITTLE HOLE
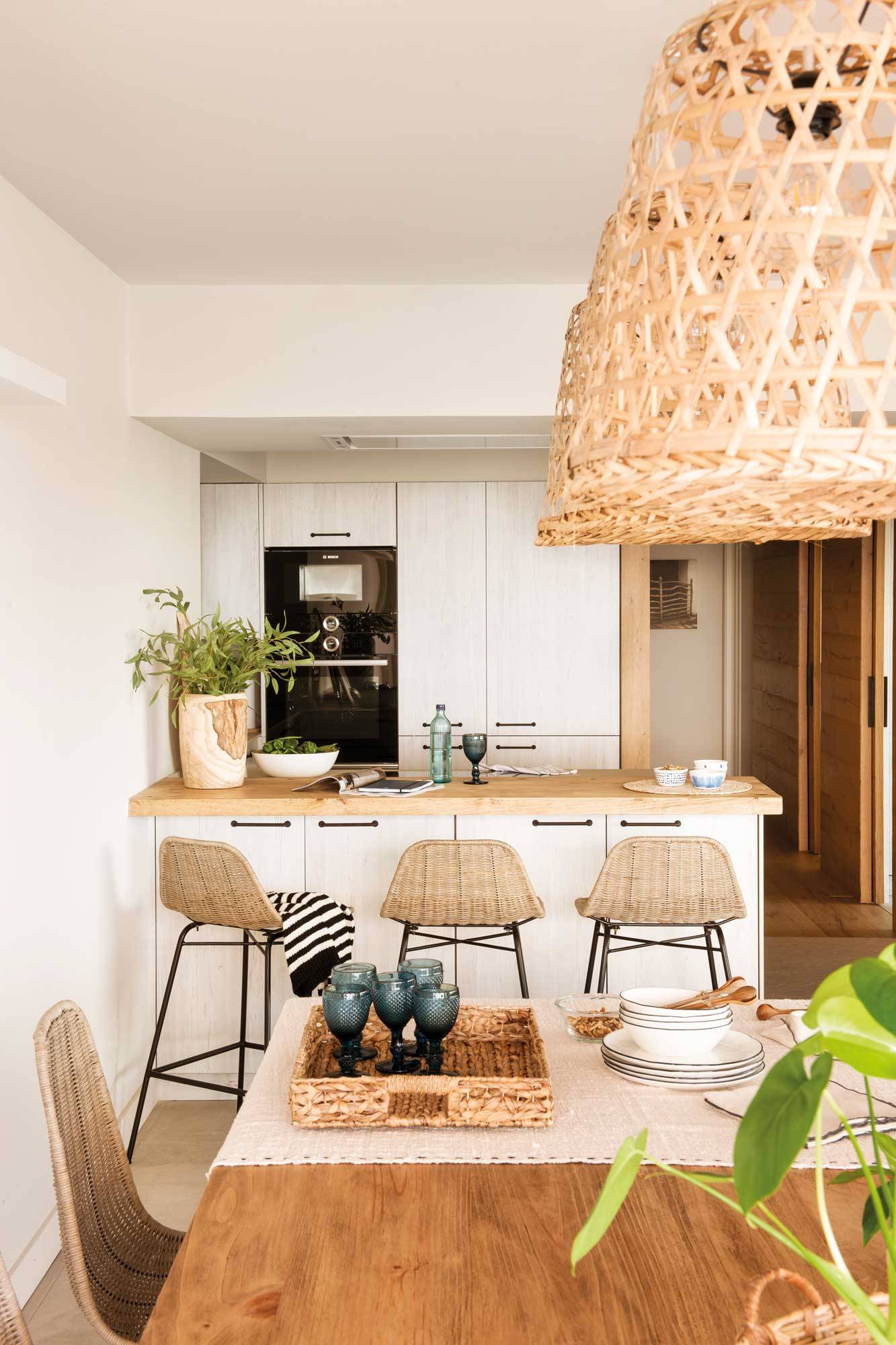
It is usual that in the beach apartments the kitchens are open: they invite conversation and expand the space.
In addition, they are usually a little smaller, scratching as many meters as possible for other uses, such as the living room or bedrooms.
It takes advantage of a backlash on the wall to place the fire zone there, while what you see in the room are the cabinets, with a finish like aged wood that helps integrate it with the rest of the furniture in the living room.
#16: AN UPDATED RUSTIC STYLE SMALL KITCHEN
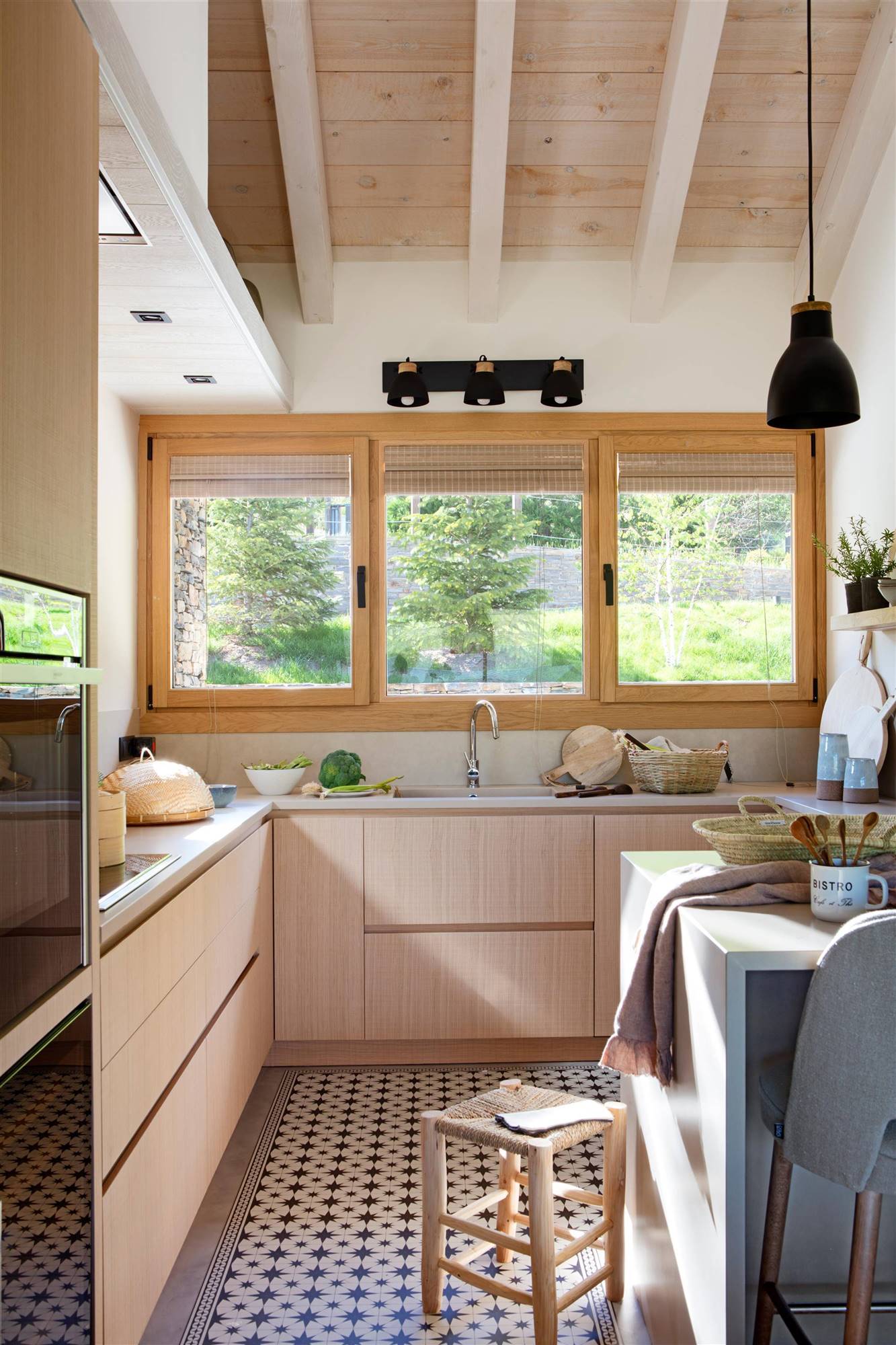
Mountain style does not have to be dark or old-fashioned, as this shows modern kitchen.
The fronts of the cabinets sport a whitewashed wood finish, while the worktop is white. Both elements invite light and expand it.
Meanwhile, the current point is put by the black details that we see in the sconces, the lamps or the floor.
#17: A SMALL KITCHEN IN BLACK AND WOOD
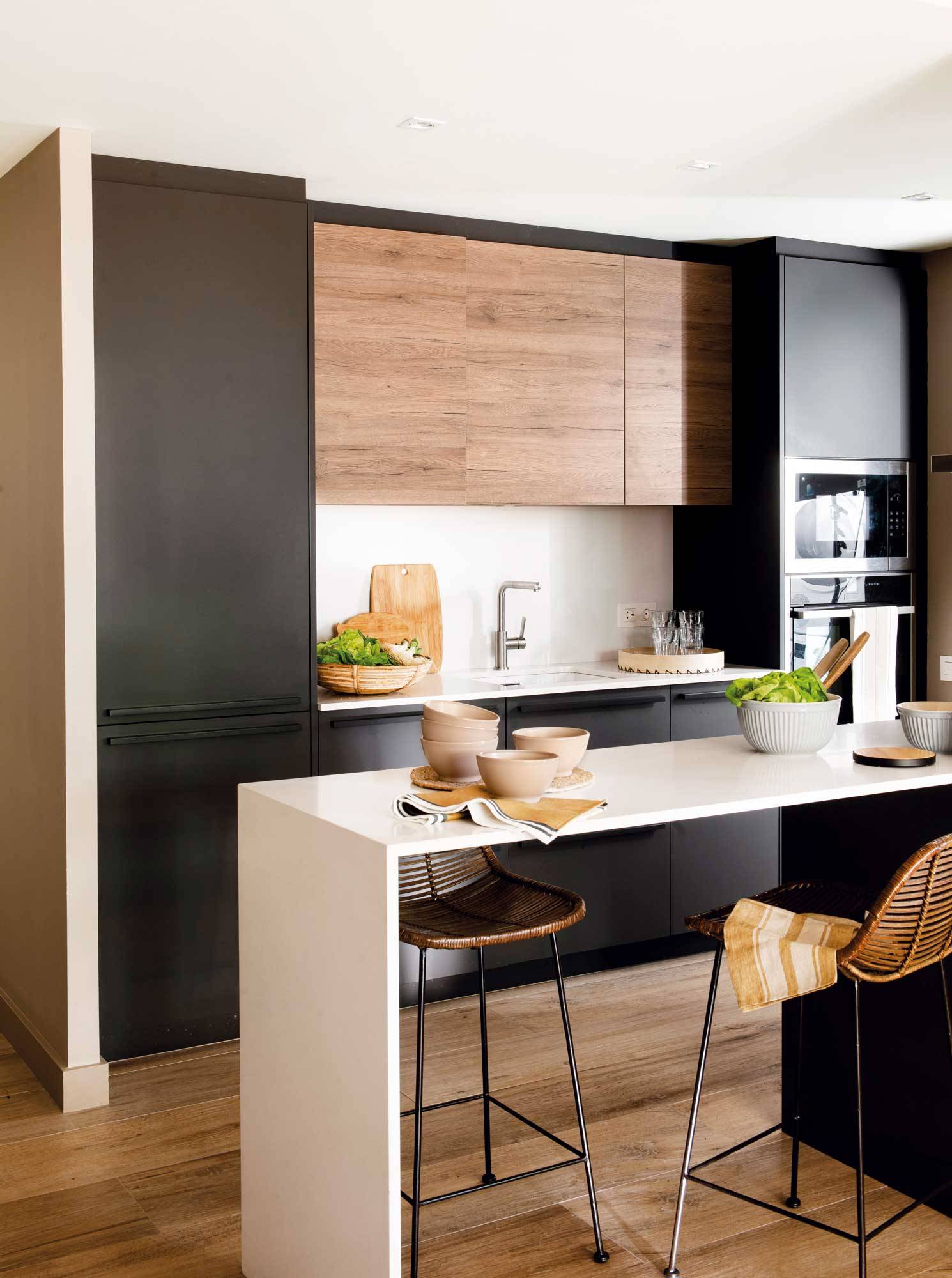
Yes, believe it or not, black can also flirt with wood to decorate the kitchen. A good example is this semi-open.
Configured in parallel, the storage and the refrigerator have been located on the wall we see.
Meanwhile, in the other, the stove and bell are protected ( and hidden from the view of the living room ) by the wall.
And that breakfast bar? The worktop has been extended to make it the perfect mini office for this black kitchen.
#18: A TOTAL WHITE SMALL KITCHEN
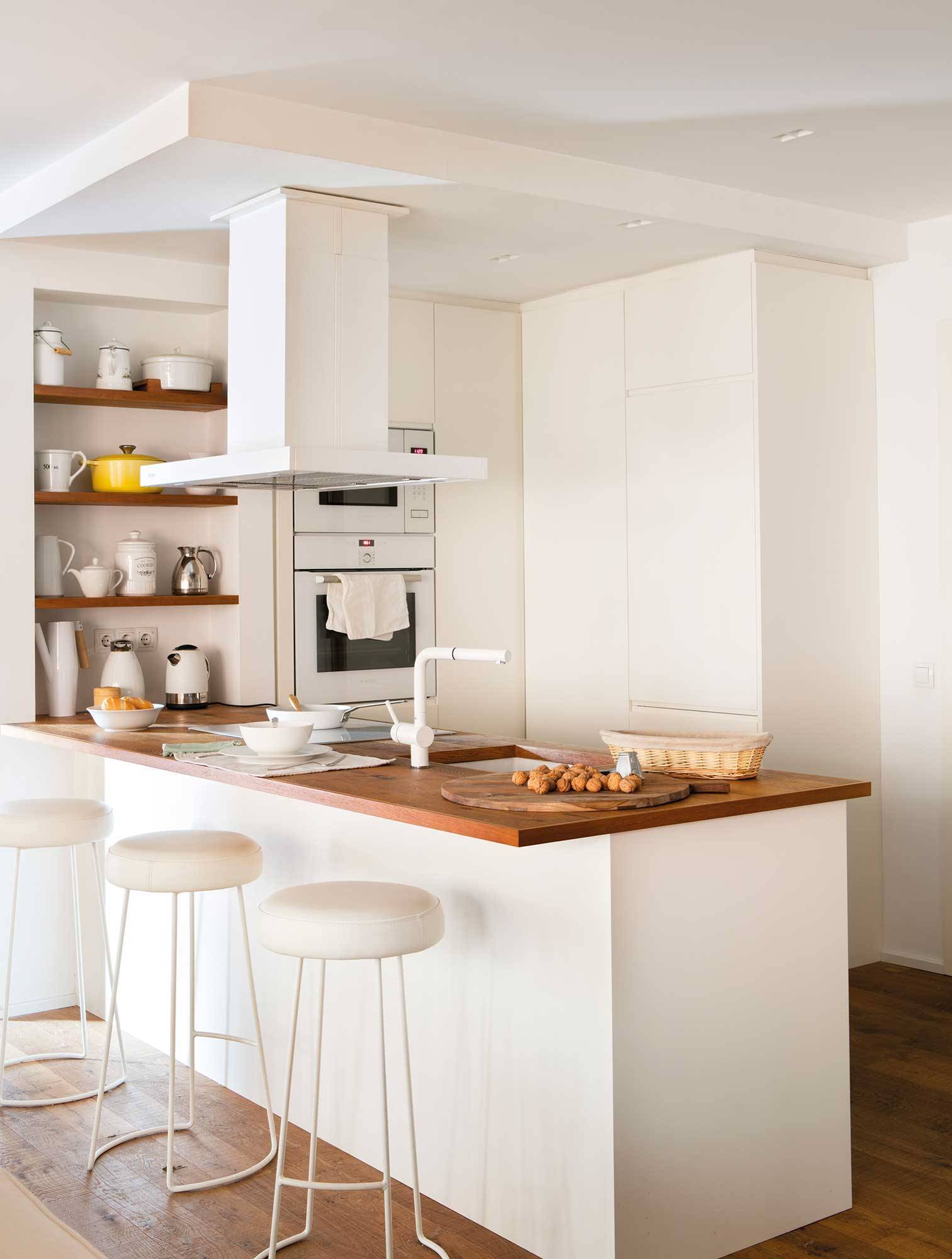
Because the total white look fits perfectly in a small kitchen like this. And it is that from the cabinets, of course, to the bell, the taps and even the ceramic plate of this kitchen are white.
To give it warmth and make it more cozy, the worktop is made of solid wood, the same that has been used for open shelves.
#19: A SMALL KITCHEN WITH ISLAND AND BAR
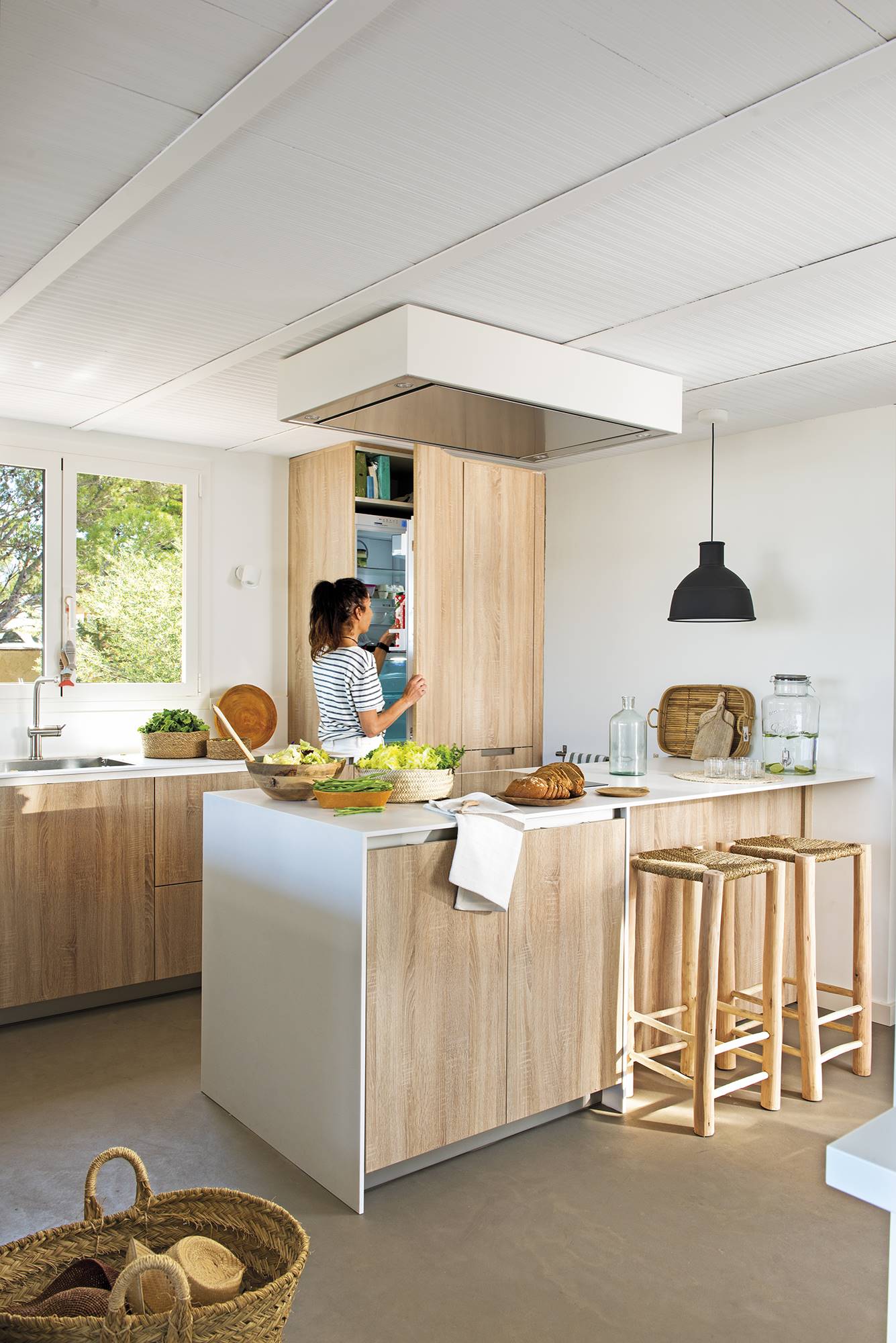
This kitchen has it all. From island with cooking zone, to breakfast bar, passing through a huge window. And what to do when there is such a window in a small kitchen?
There are folding taps that do not hinder the opening of the window. Incidentally, the hood embedded in the ceiling makes the kitchen not so small and eliminates visual noise.
#20: THE PLUS FOR SMALL AND ELONGATED KITCHENS
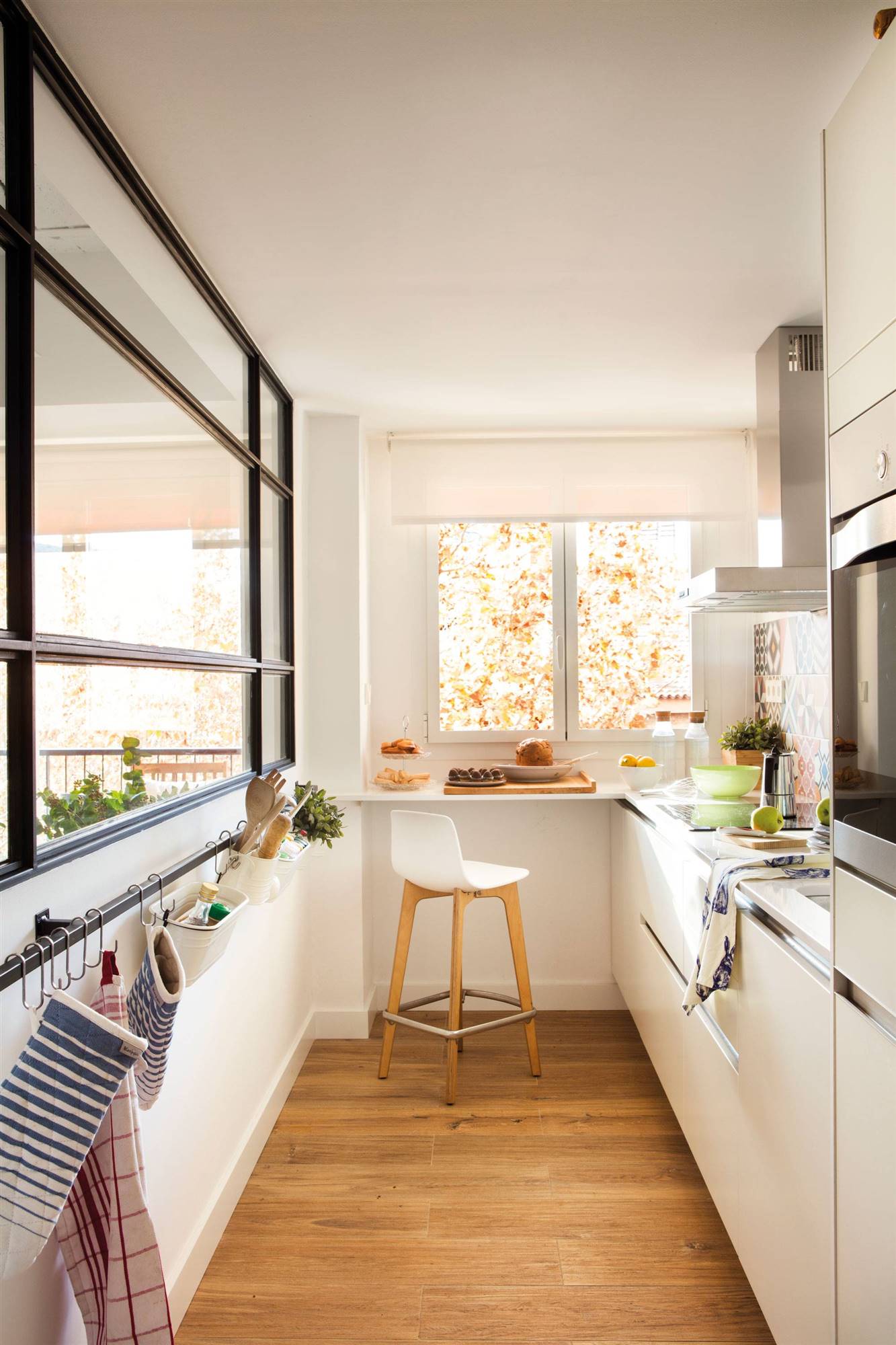
If your kitchen looks like this, don’t give up a bar. Can’t you see the effect and how little it takes?
This is one of the most common kitchen designs: a bare wall and all online furniture on the other.
But what about the background? Well, it leaves room for a mini bar. A trick: with a single table you will have enough and you can save the stools below.
#21: A SMALL KITCHEN THAT IS THE HEART OF THE HOUSE
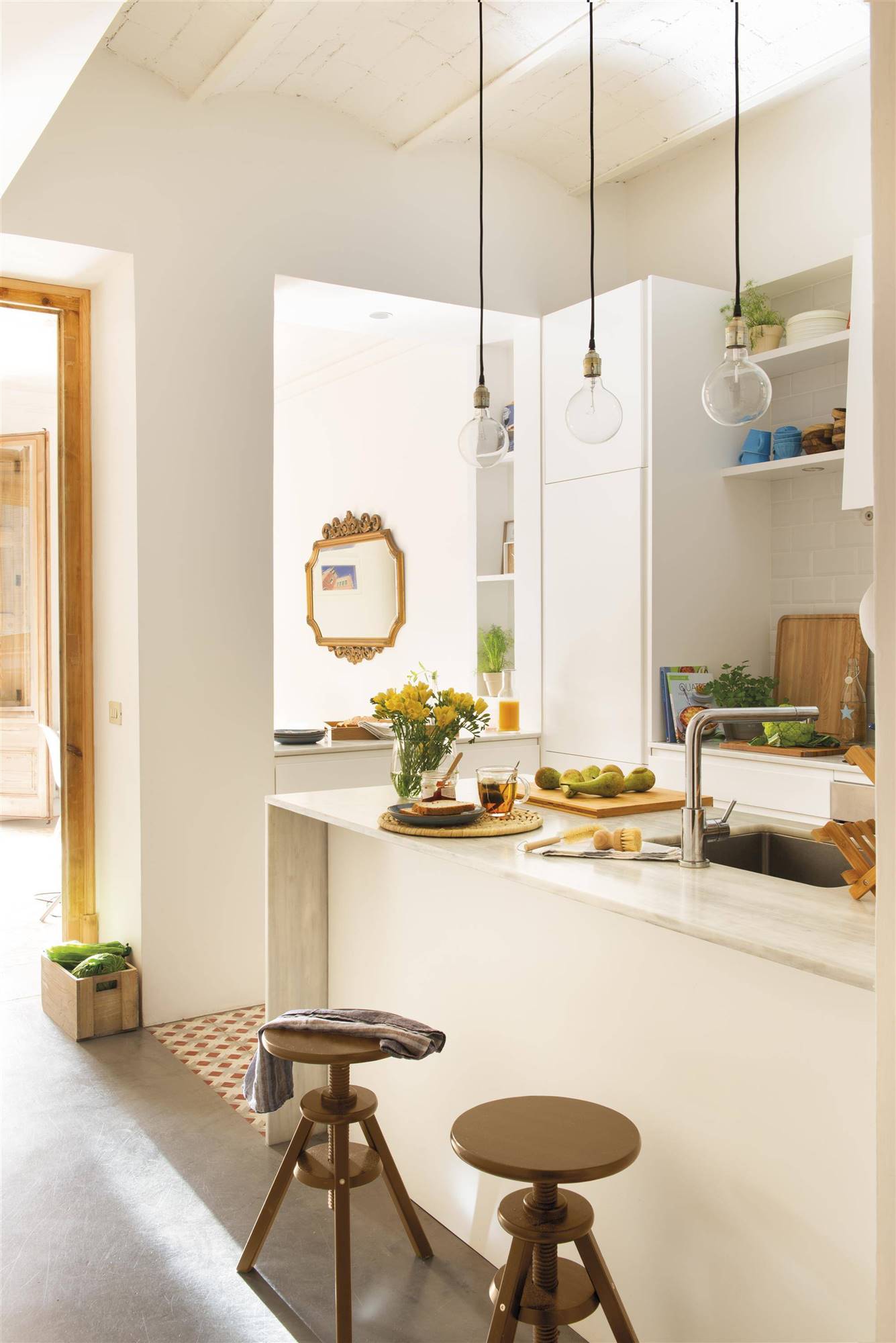
A crossroads. This is the kitchen that leaves a very fine line between hallway, kitchen and passage area. Because it’s three o’clock.
And also the heart of this house. The chosen solution, opening a window in the wall – in order to gain natural light – and opening it to the passage area – to gain centimeters –, is masterful.
And the best thing is that there is room to place a practical peninsula in this current kitchen.
#22: A SMALL KITCHEN THAT BOASTS NATURAL LIGHT
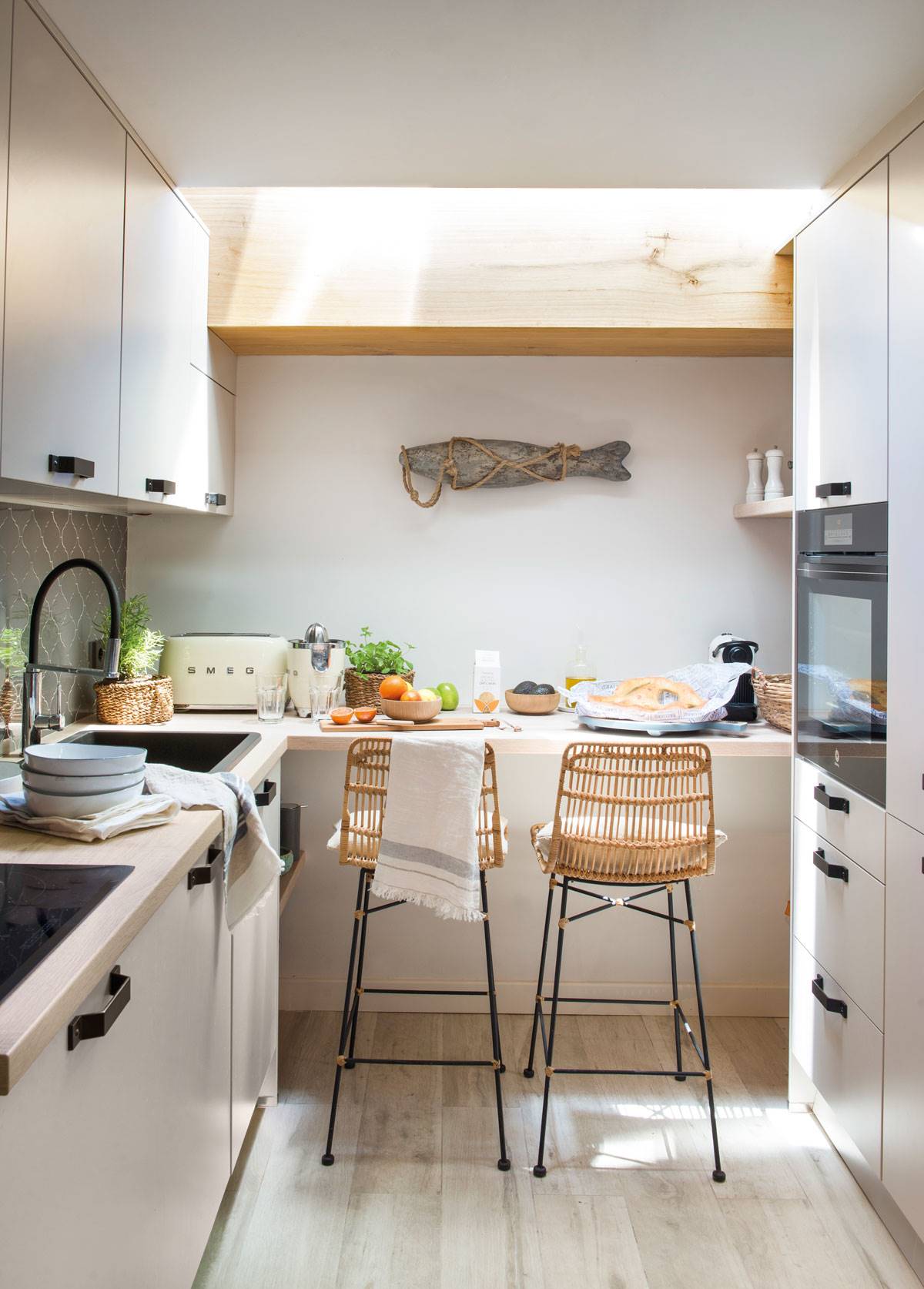
Originally, this kitchen had no window. Being so small and with low ceilings, its owners opted to open a skylight on the ceiling that illuminates the office area and accentuates the feeling of spaciousness.
A great idea for modern small kitchens.
#23: A SMALL KITCHEN WITH A VERY GLAM ISLAND
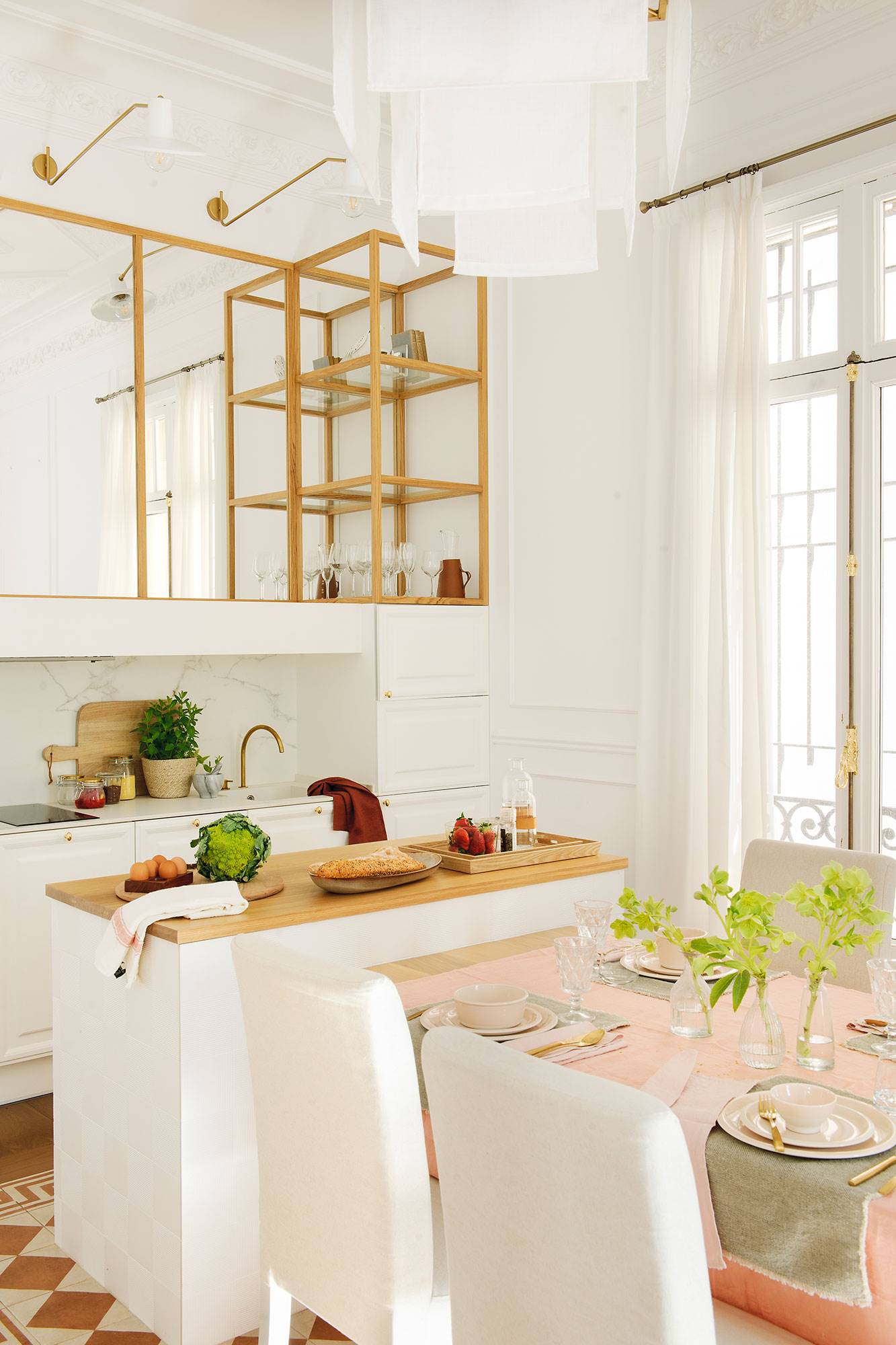
In fact, anyone would say it is a kitchen. It is not usual to see materials such as mirror or gold in a kitchen, but here it is spectacular.
In addition, the island serves as a link to the dining table. Ah! And the sill has a yellowish finish, giving it an even more sophisticated touch if possible.
#24: A MINI KITCHEN WITH A VOCATION FOR A FISH TANK
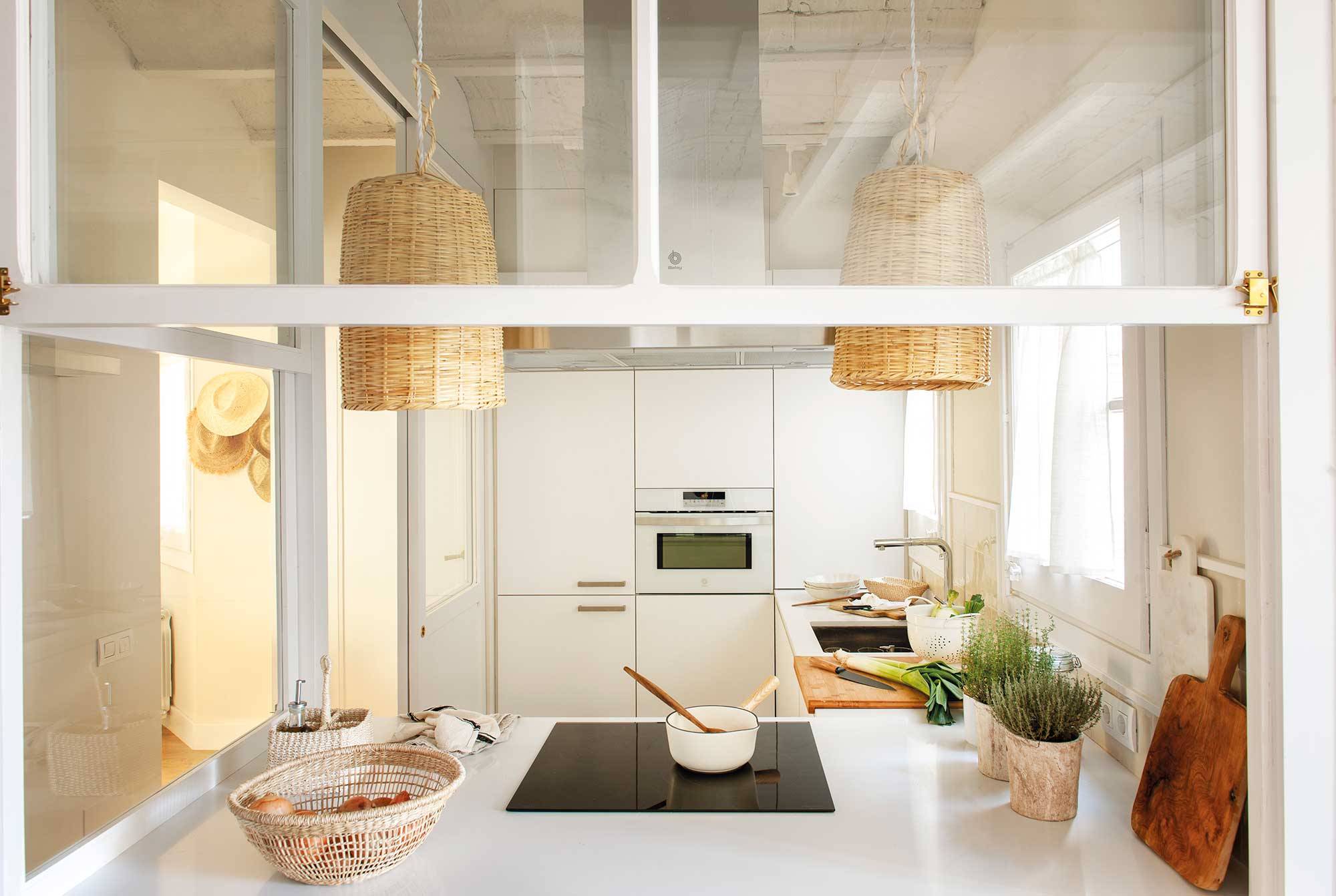
¿You are not open kitchens, but you like to be with your guests when they come too? If your kitchen is small, it will be an impossible mission.
Solution? Walls and glass doors. Nothing to say. The photo in this kitchen says the rest.
#25: A MODERN AND SMALL KITCHEN
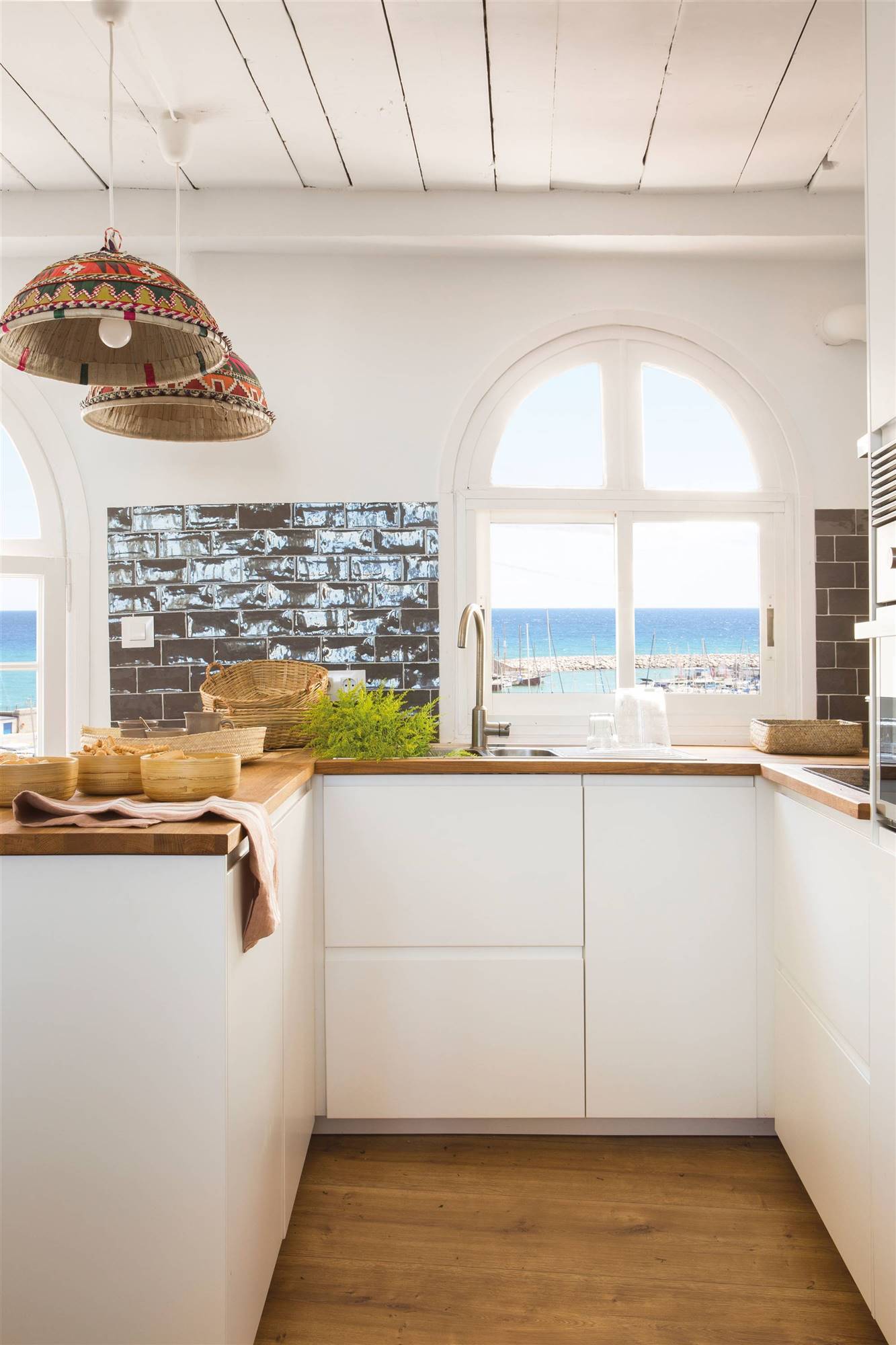
Wood and white is a combination that does not fail. And a good example of this is this mini kitchen.
To make it appear wider than it actually is, tiles have been placed at medium height – which has the effect of making the roof appear somewhat higher – and, in addition, they have been chosen with a shiny finish that enhances that light.
#26: A SMALL PARALLEL KITCHEN
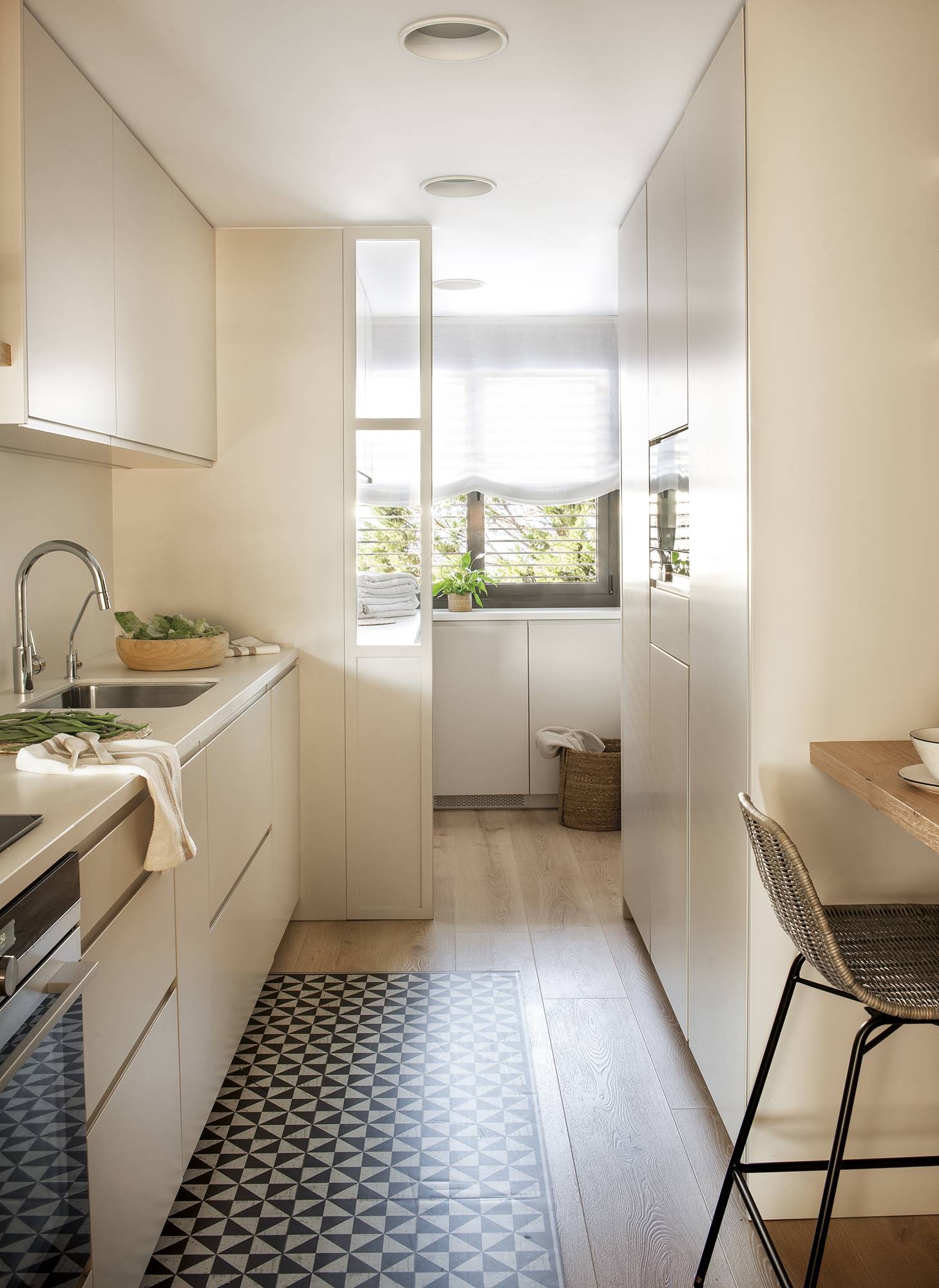
Kitchens with furniture on both sides are a classic on small floors. Long and narrow do not leave much to the imagination.
#27: A SMALL KITCHEN DOMINATED BY WOOD
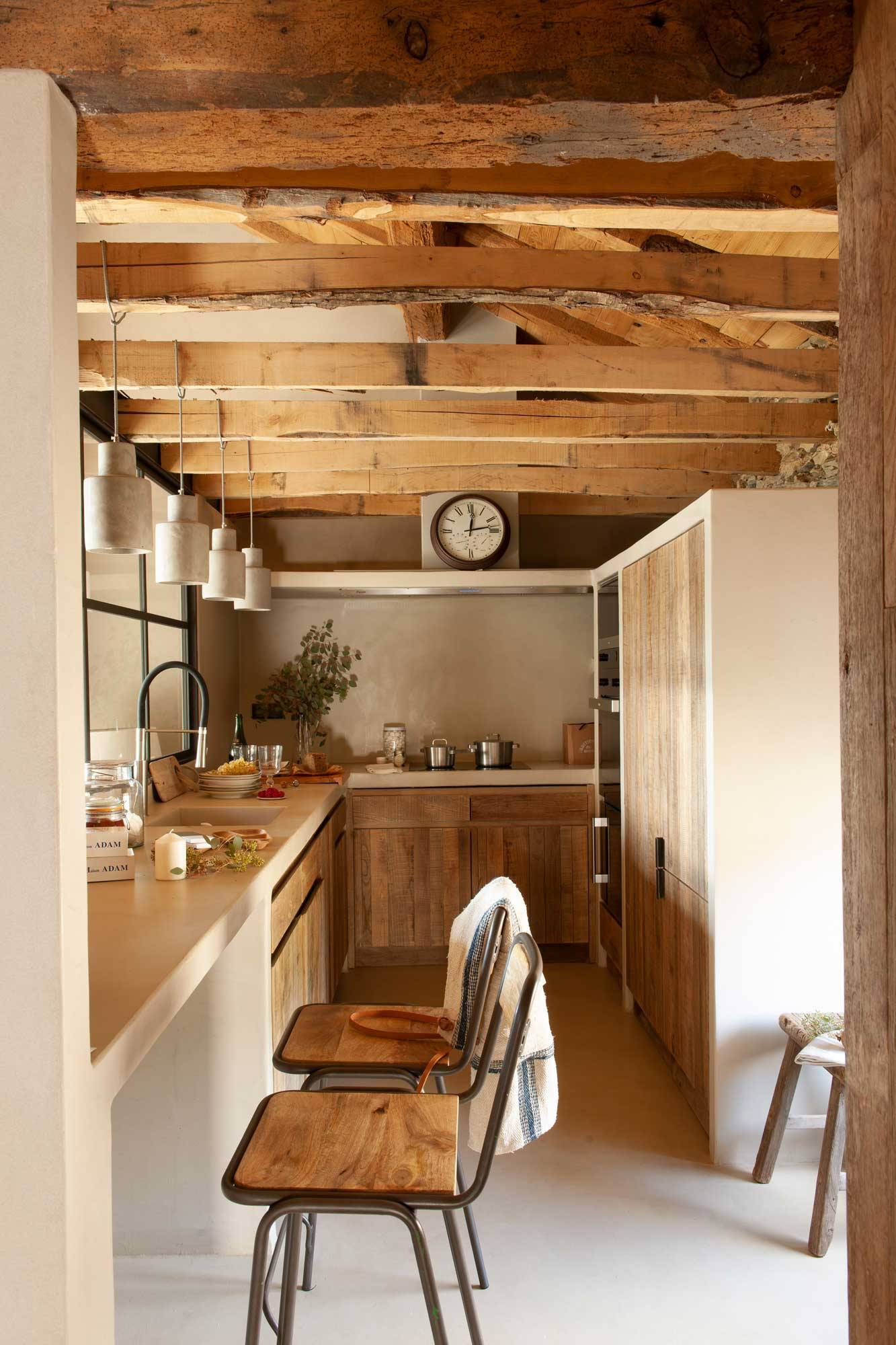
Thanks to the glass panel separating this compact kitchen from the rest of the house, the space feels more open.
While the wood detailing packs a strong decorative punch that might typically overwhelm a small area, the light-colored microcement flooring balances the look, creating a cozy yet uncluttered atmosphere.
This is a design many kitchens would envy.
#28: A MINI KITCHEN UNDER THE STAIRS
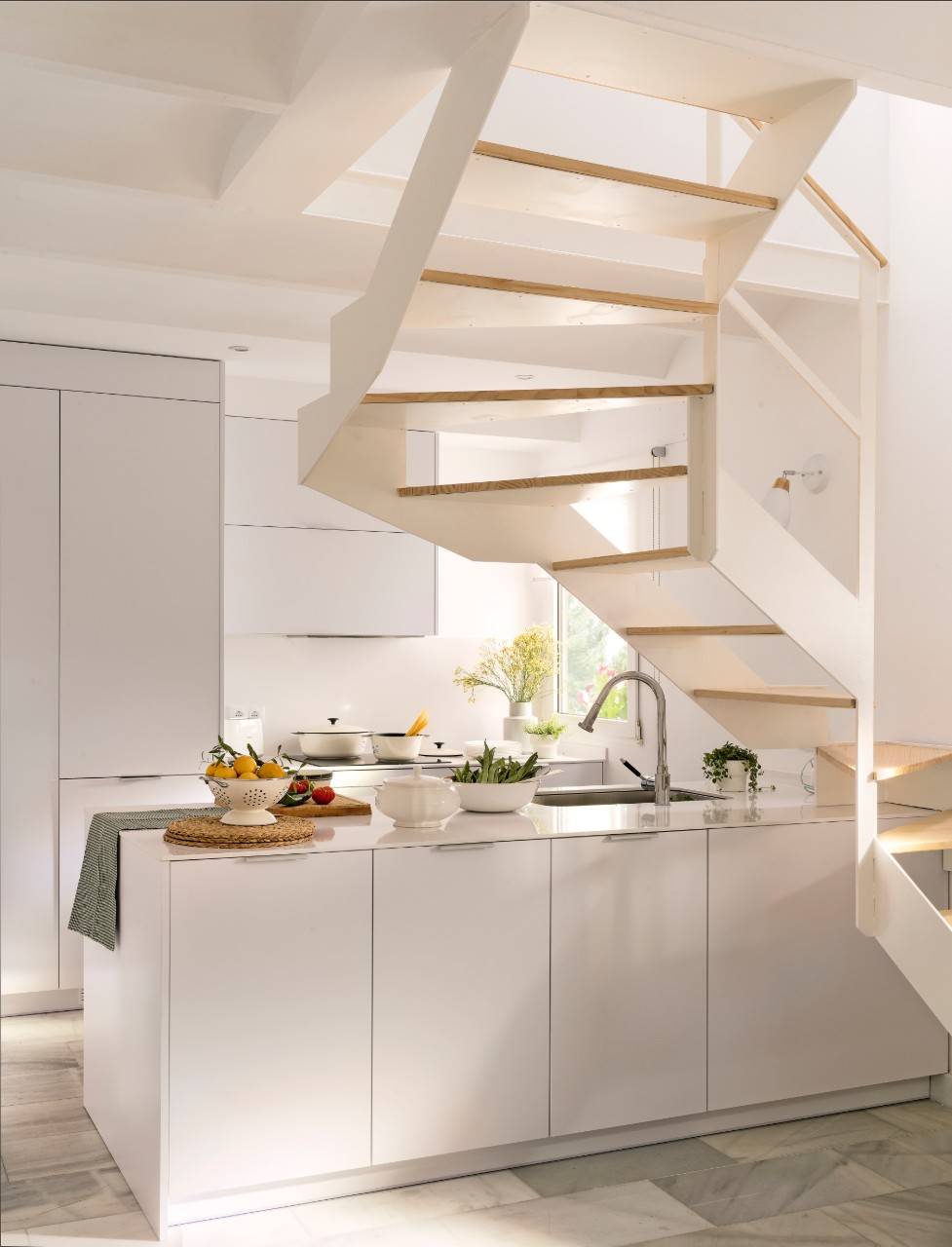
Sometimes there are unsuspected areas that house a kitchen. It is the case of this little duplex in which they dispensed with the partitions and opted for an open kitchen with an island.
To ‘camouflage’ its presence was chosen in white, as the staircase, almost unadorned and with the appliances paneled.
#29: NO HIGH CLOSETS
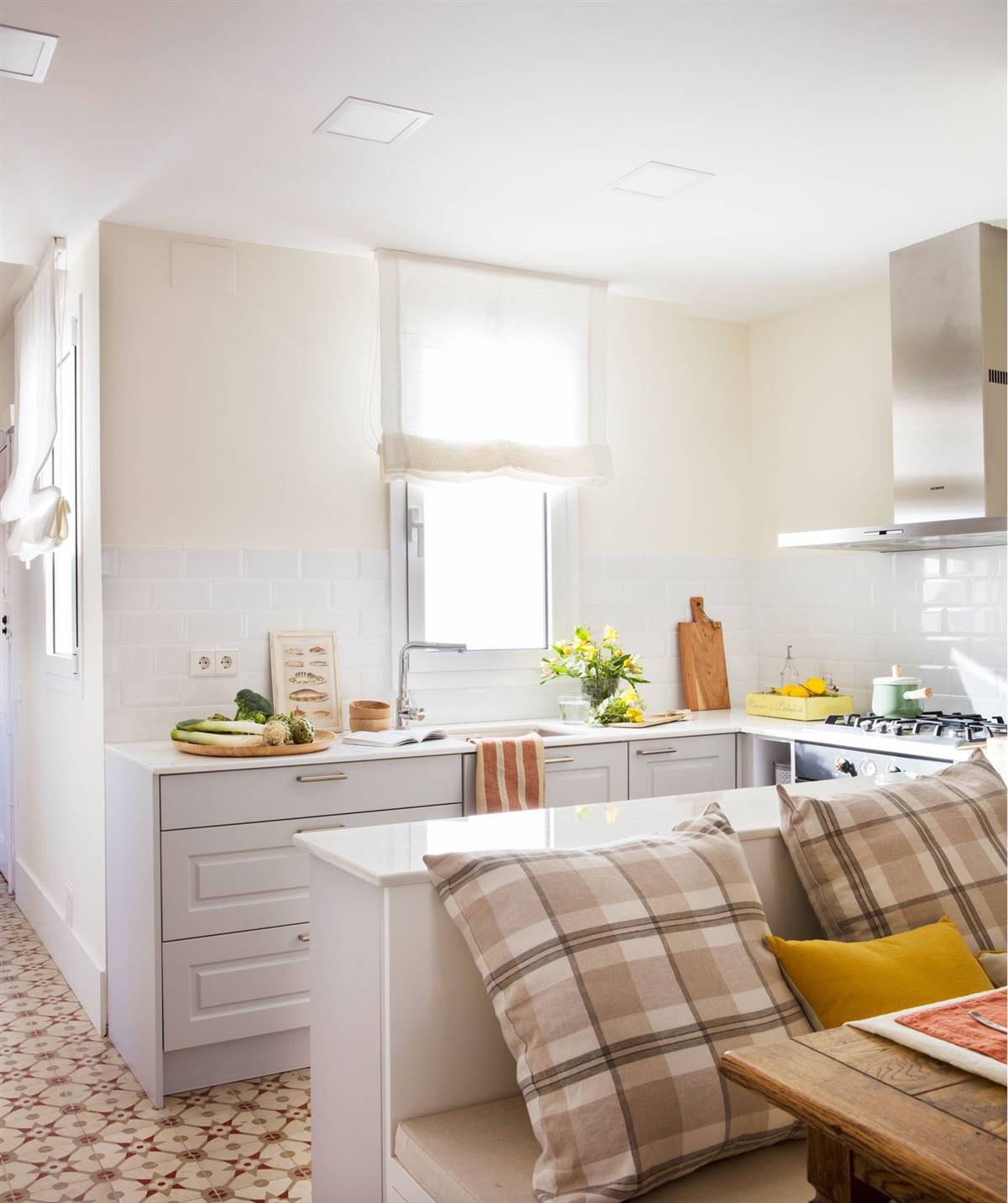
Not all minis kitchens include high cabinets. The interior designer managed to visually lighten the space regardless of them and with a good resource:
to support on the back of the furniture a continuous bench that hides very functional drawers in the seat structure.
#30: SIMPLE BUT FLIRTY
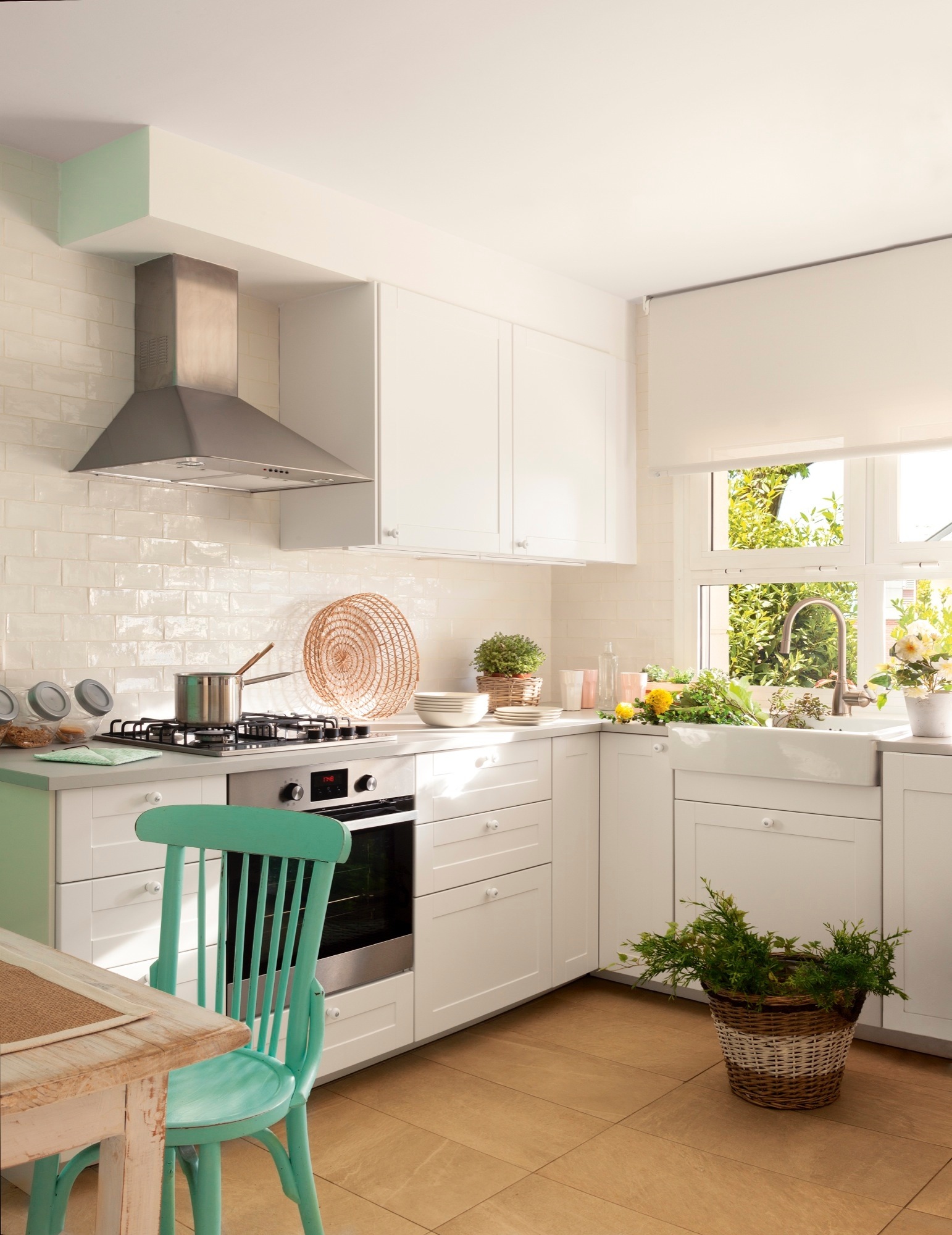
Small kitchen distributed in “L” and with blank furniture to gain light. The small office with vintage furniture gives it character and a cheerful touch of color.
#31: A SMALL KITCHEN THAT TAKES ADVANTAGE OF THE STAIRWELL
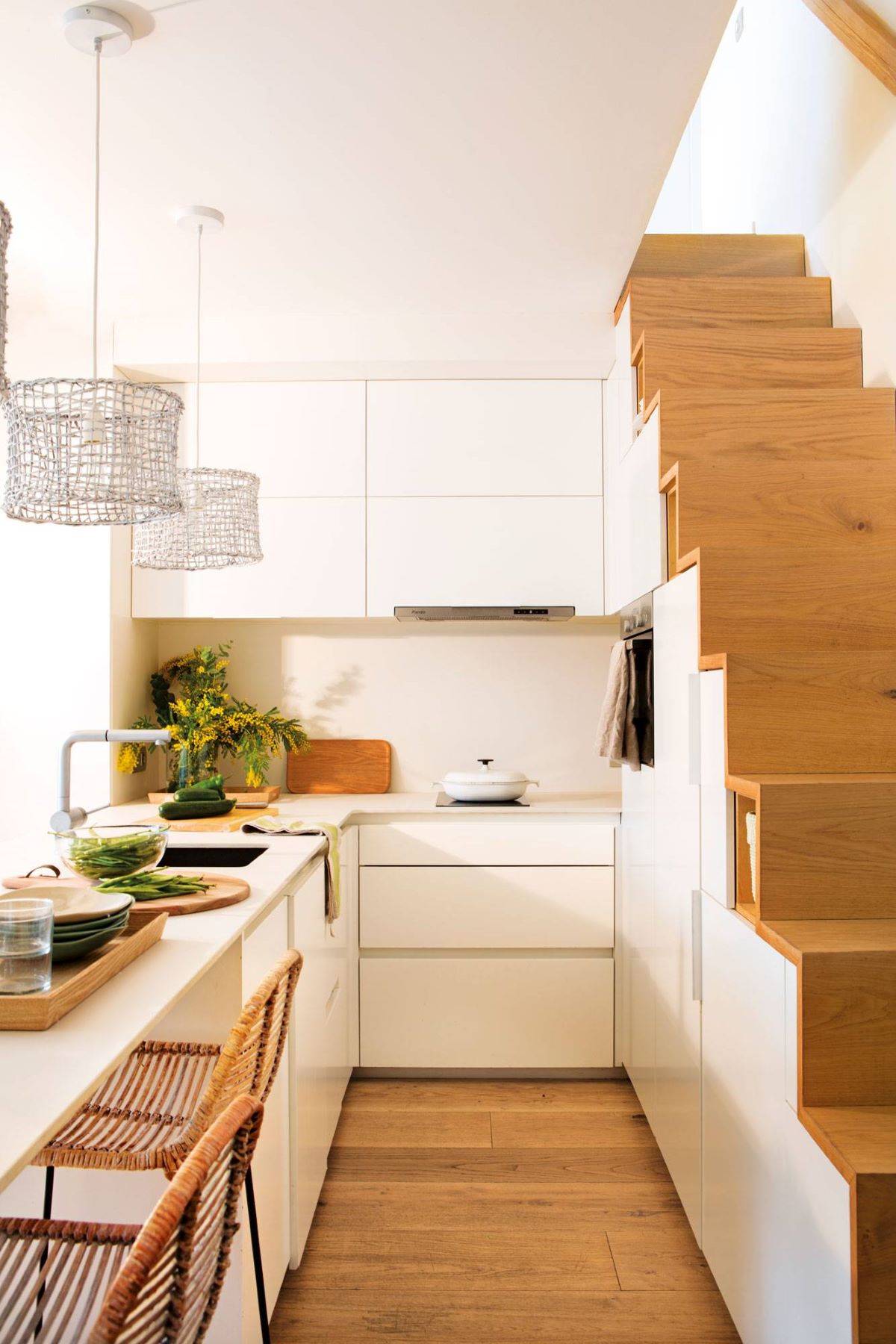
Taking advantage of the stairwell is the starting point to create a simple but modern kitchen.
#32: FEW METERS AND A LOT OF COLOR
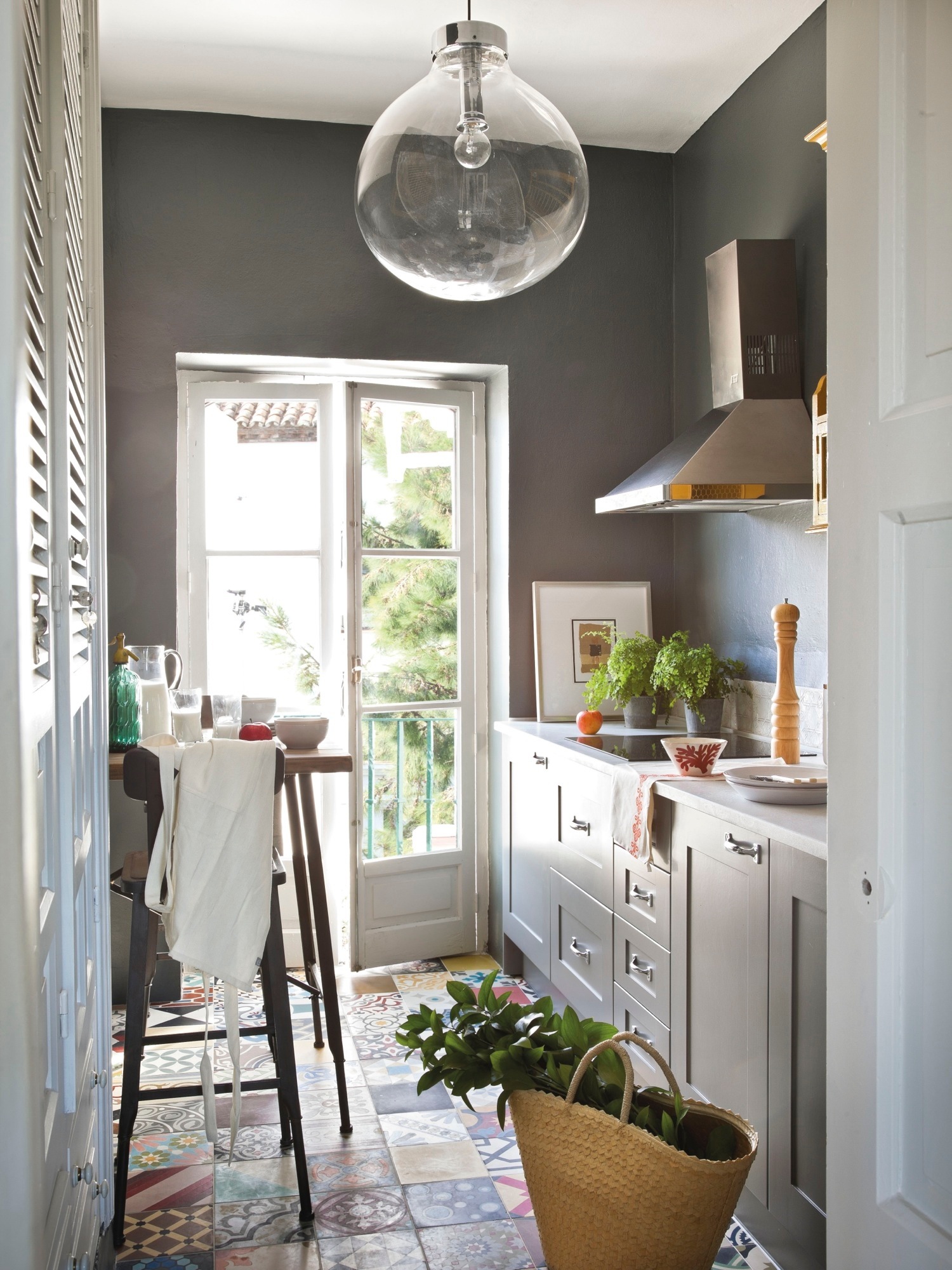
A creative and very practical bet. A single front and a high office table, which adds a work surface when necessary. Ideal couples.
#33: SO MINI WE DON’T NEED MORE
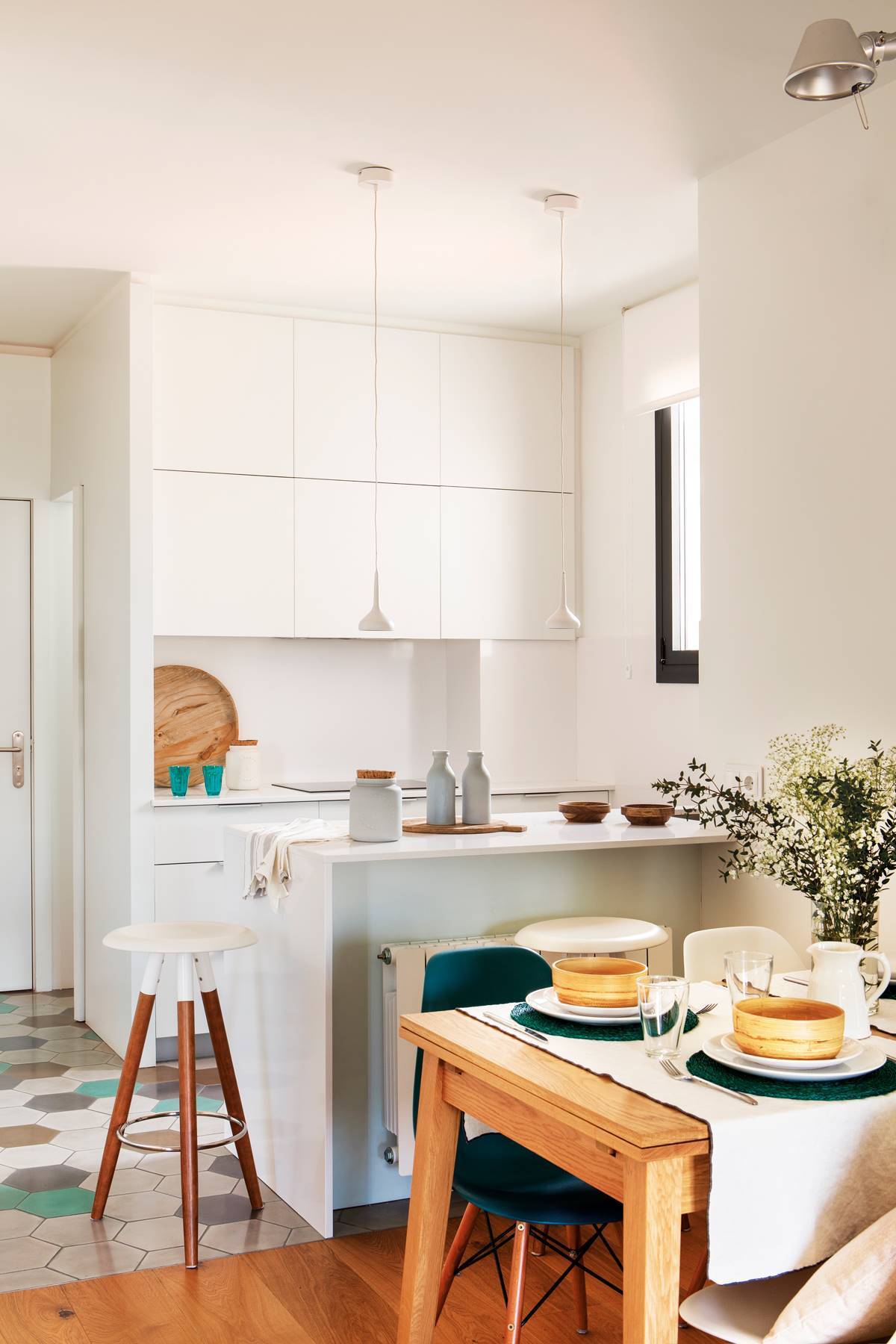
Functional and stylish. The entire height of the ceilings has been used to gain extra storage and the target has been trusted, which makes us forget the few square meters of this kitchen again.
The colors of the floor add a happy note.
#34: ALL BLANK
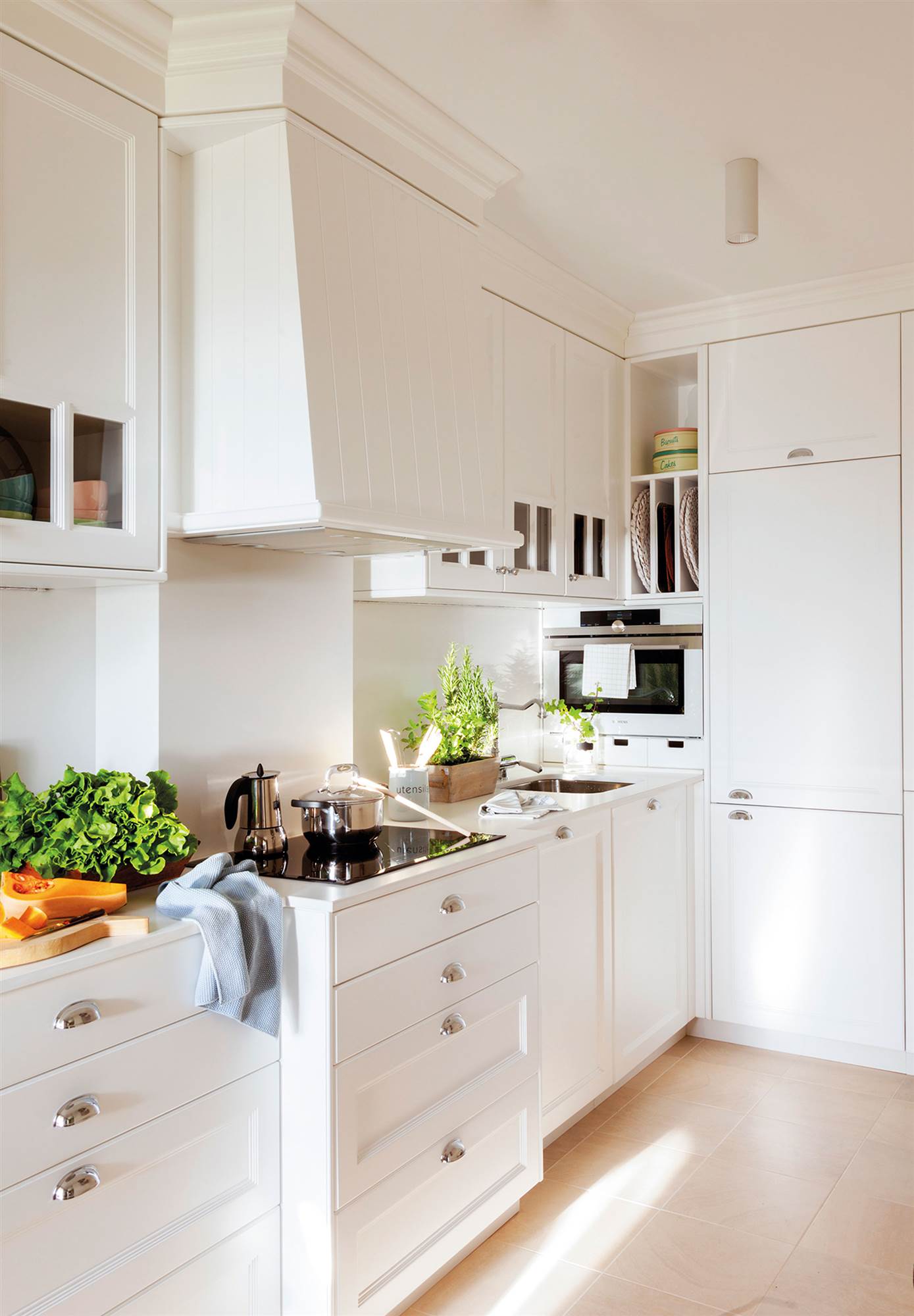
This cozy small kitchen gains a lot of light and spaciousness with white color and paneled appliances. Shell shooters also give it a vintage air.
#35: NATURAL CUISINE
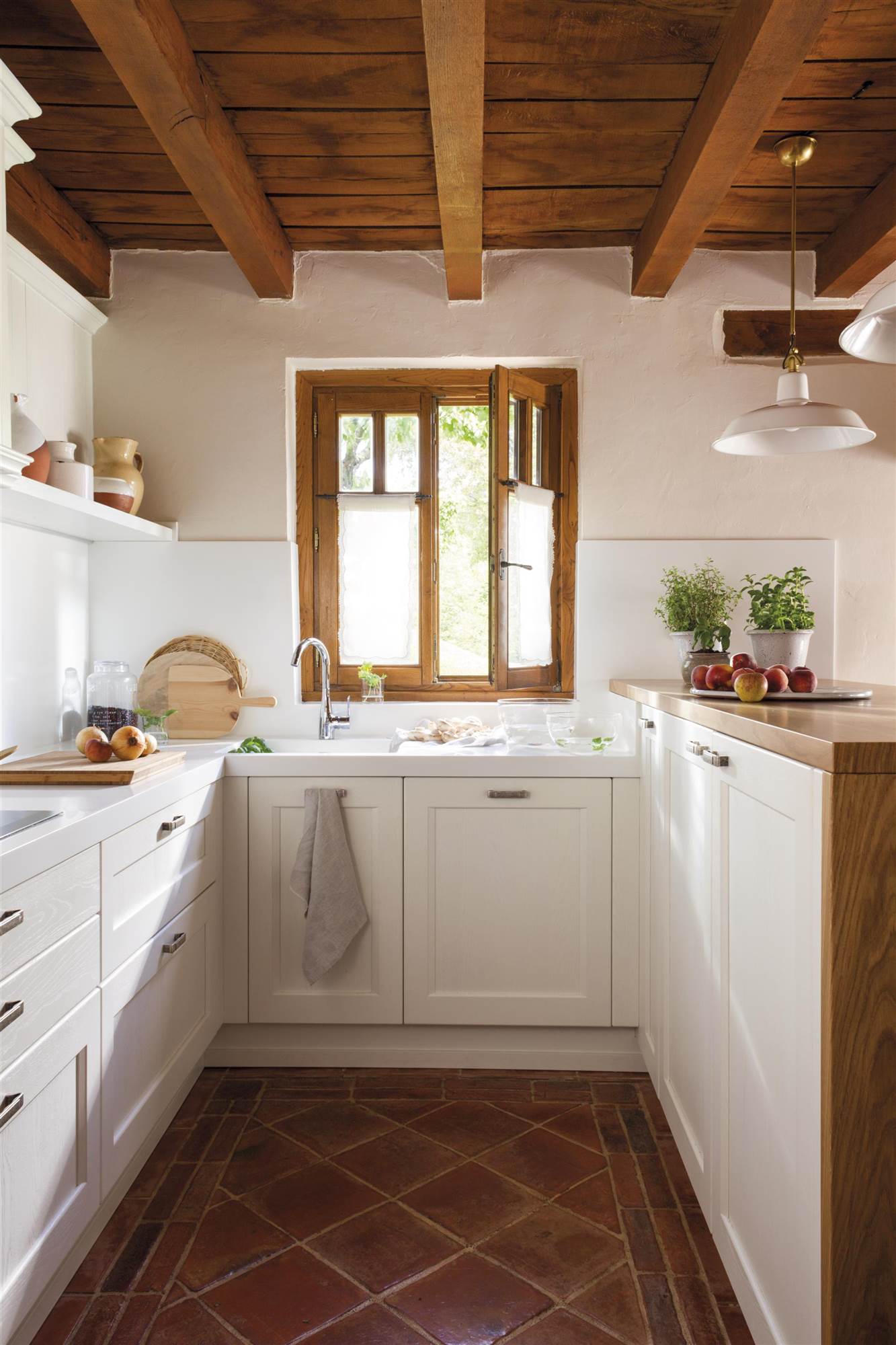
We love this small rustic kitchen with wooden ceilings and windows, white kitchen cabinets, pavement floors, and a small island.
#36: ALWAYS OPEN
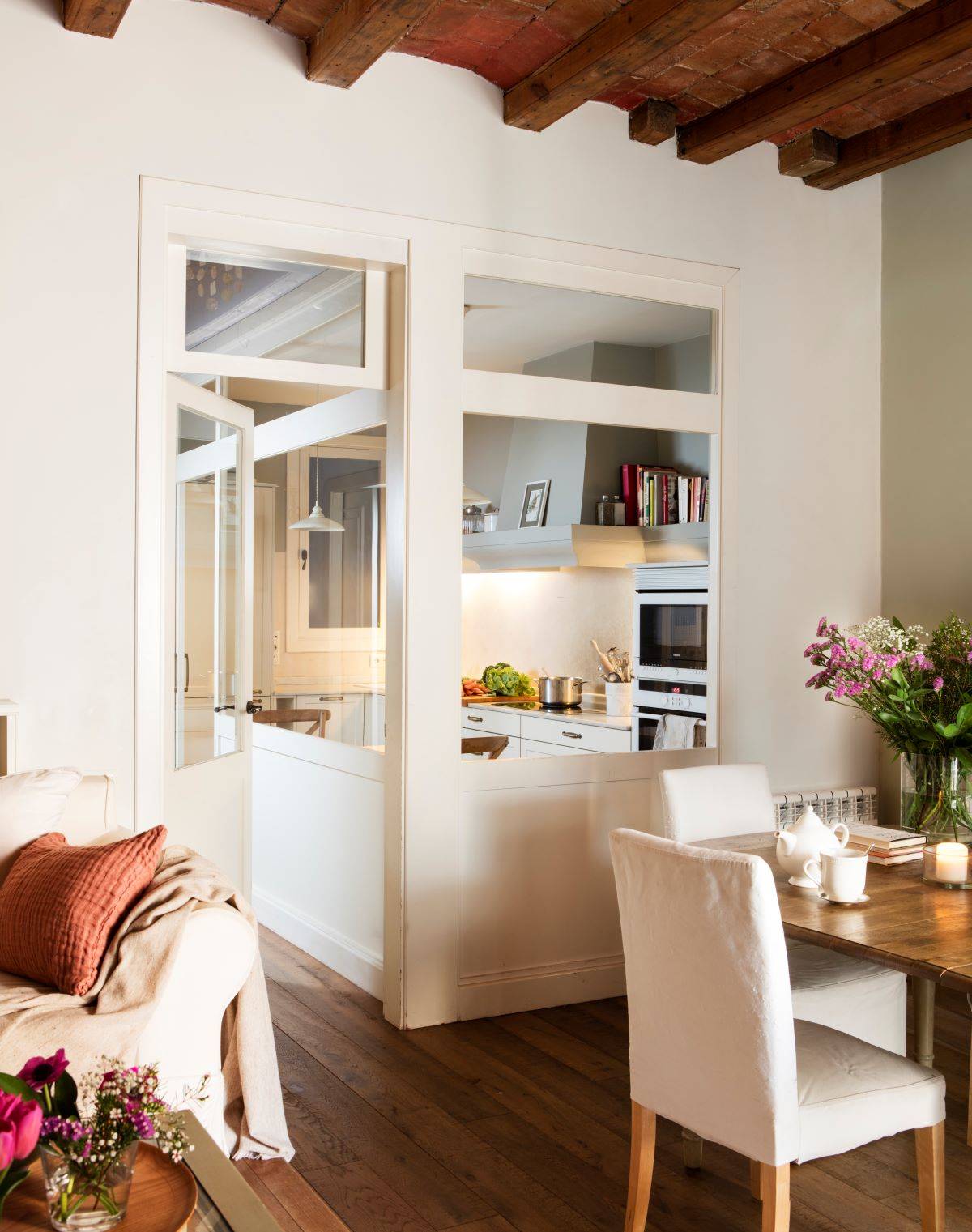
The advantage of replacing walls with partition media is that the kitchen is always connected to all the rooms around it. But, at the same time, it retains a halo of intimacy.
#37: WHERE’S THE TARGET?
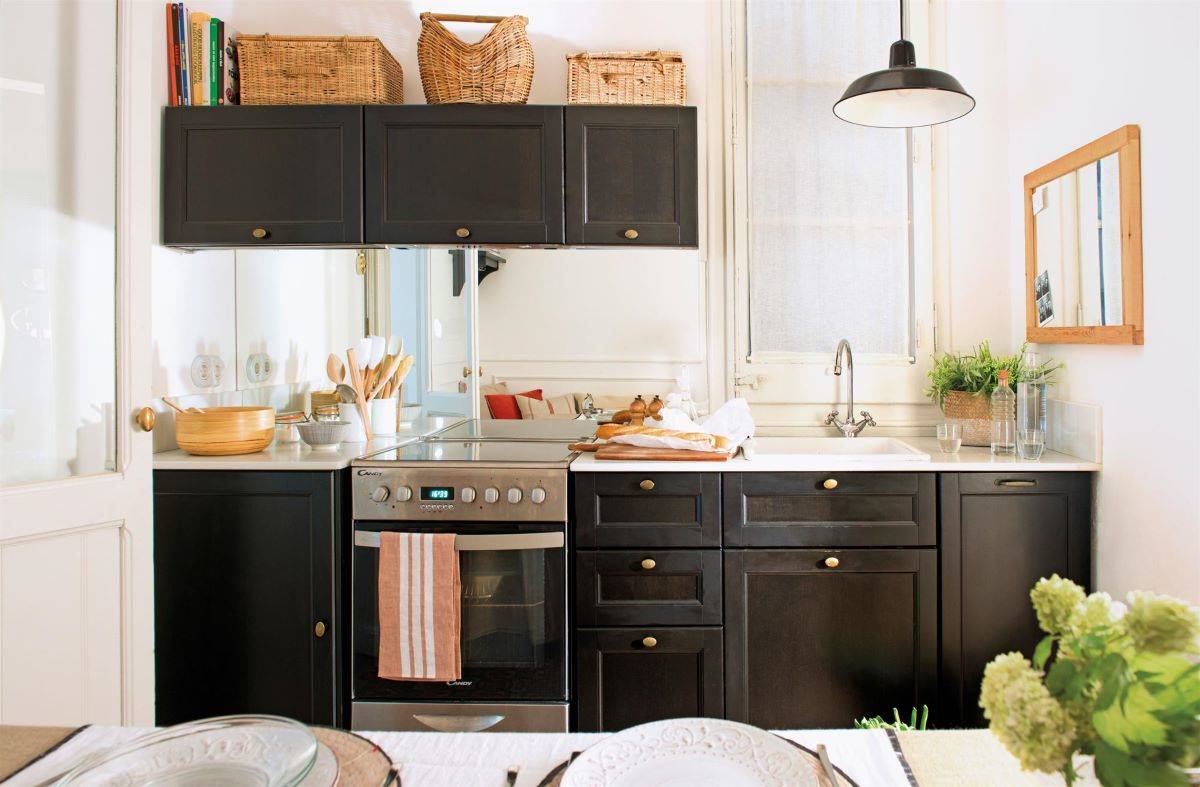
This kitchen is small but has a trick. For example, covering the kitchen sill with a mirror instead of a tile or other material. We will always have white, but why not flirt with black?
#38: PINK IN THE DETAILS
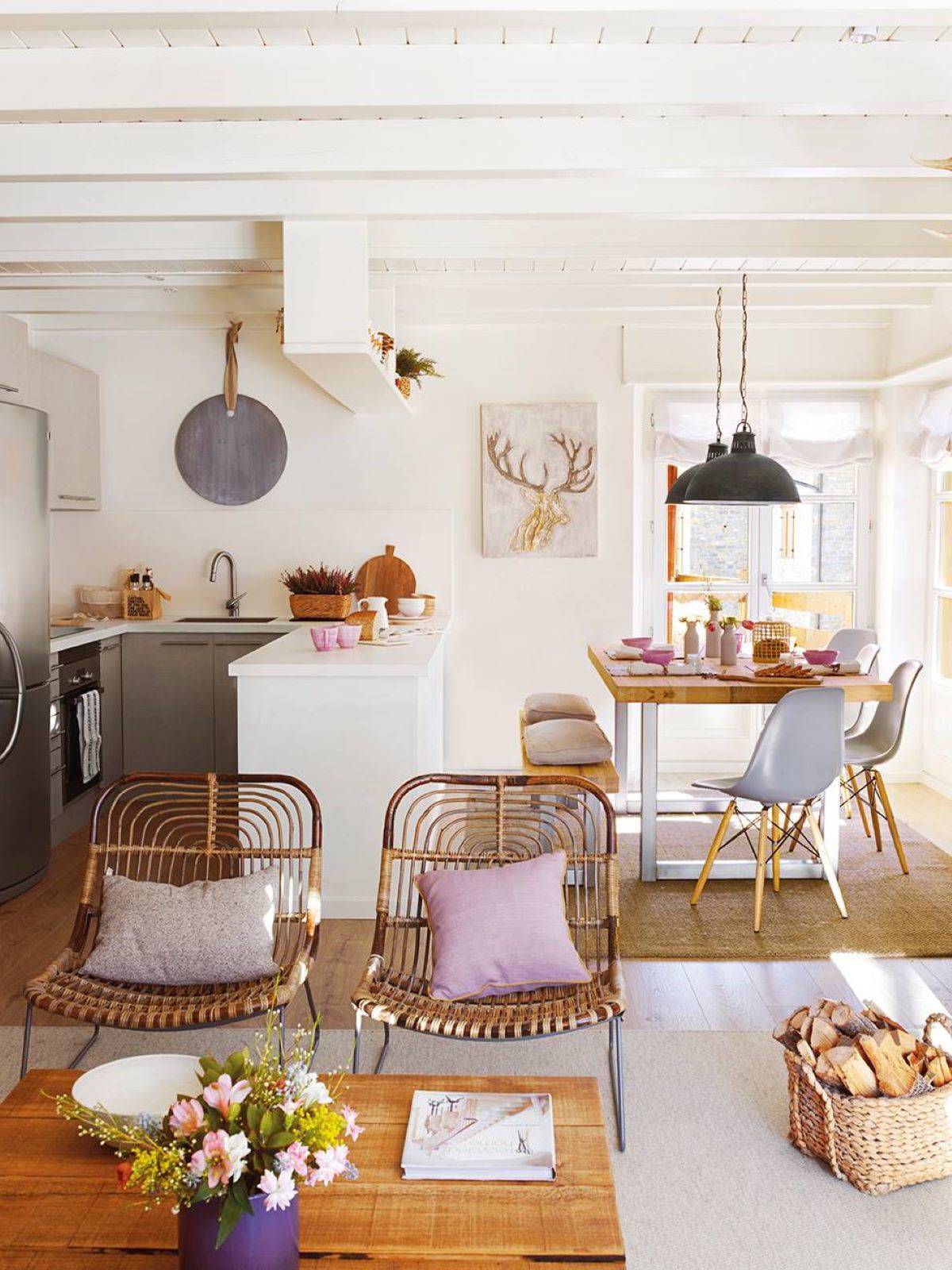
Opening the kitchen to the living room is a brilliant move. It not only adds more space but also enhances the feeling of openness, making the area more inviting.
A clever and functional addition is an original shelf suspended from the ceiling, providing extra storage space while adding a unique design element to the room.
#39: LESS IS MORE
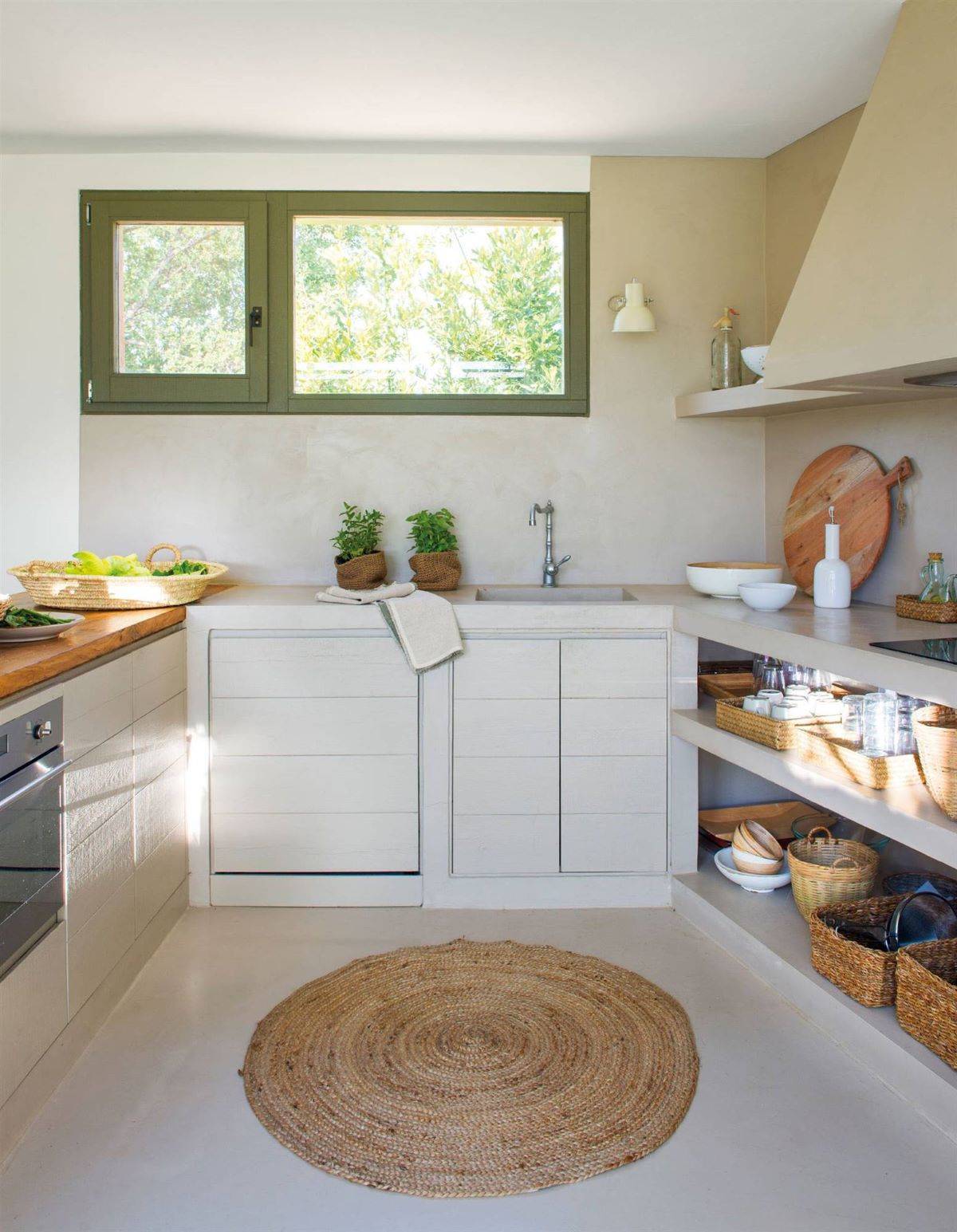
With microcement-lined construction furniture, it’s another version of the country kitchen.
Comfortable, simple and with a tribute to natural fibers, with the touch of the carpet.
#40: A SMALL KITCHEN TO HOST
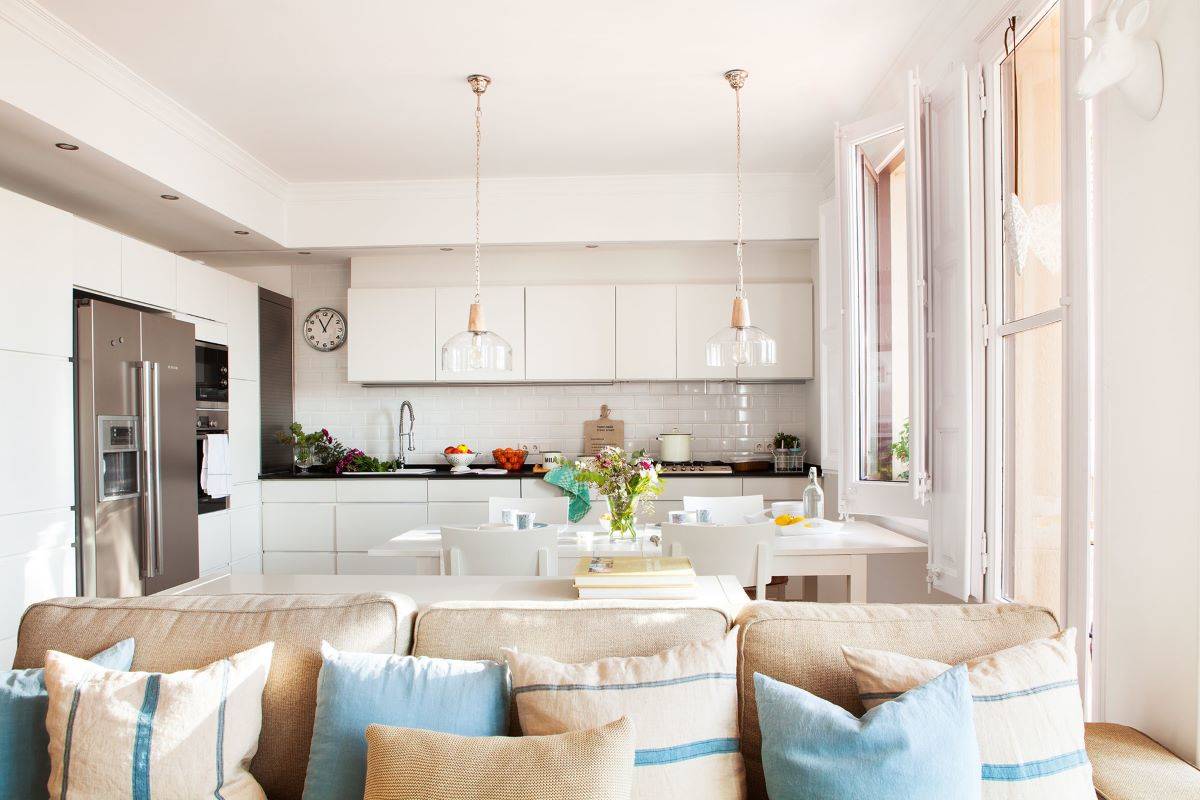
The extendable table opens to accommodate up to 12 diners. The two clear glass lamps do not block the view. They have an artisan touch that fits with the tiles and the porticones.
#41: A PLUS OF WARMTH
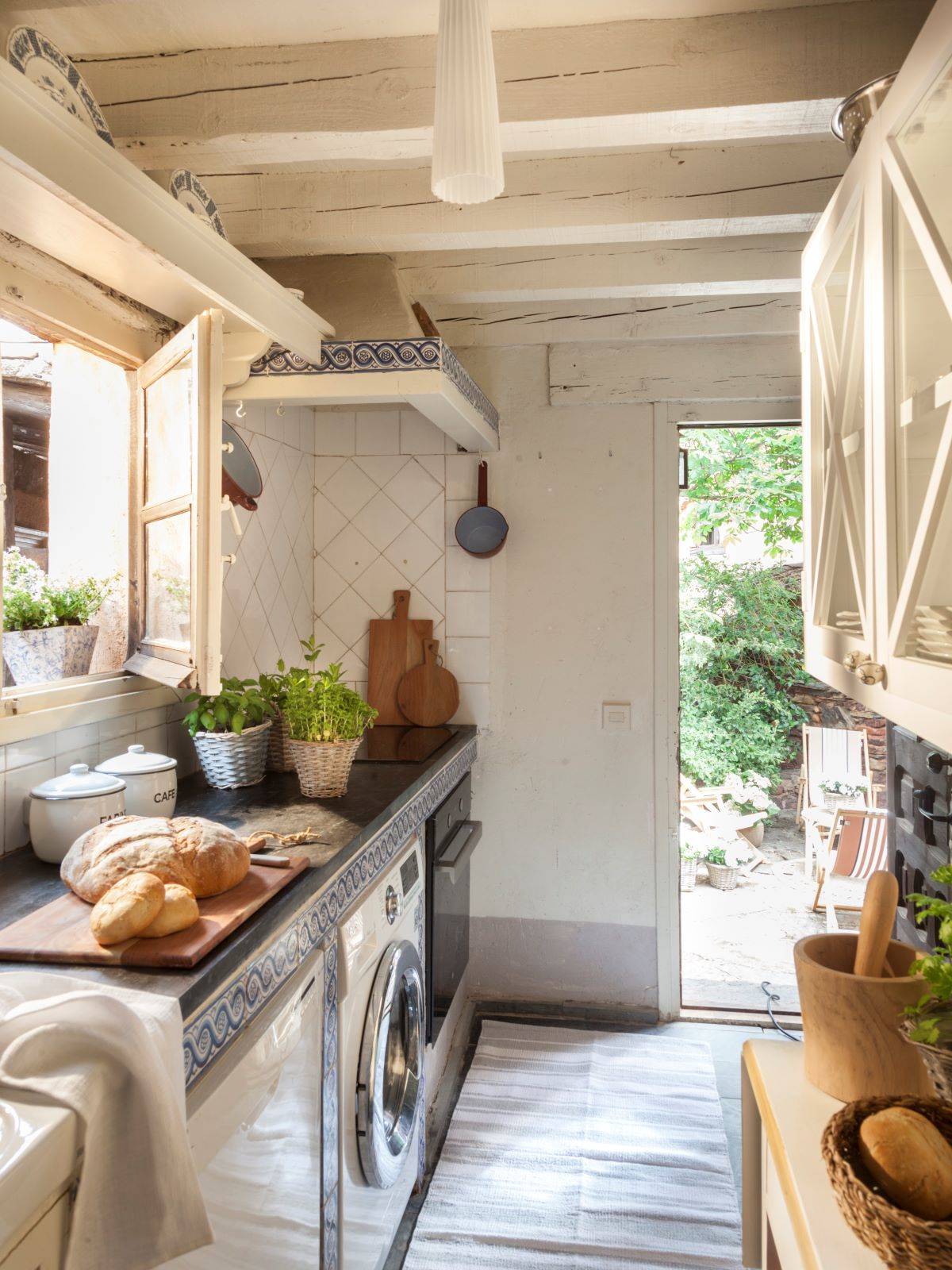
With an elongated rug, not only is the floor hidden. We also get a more cozy space. If the kitchen is small, it is better to opt for a model without prints.
#42: THE CENTER OF ATTENTION
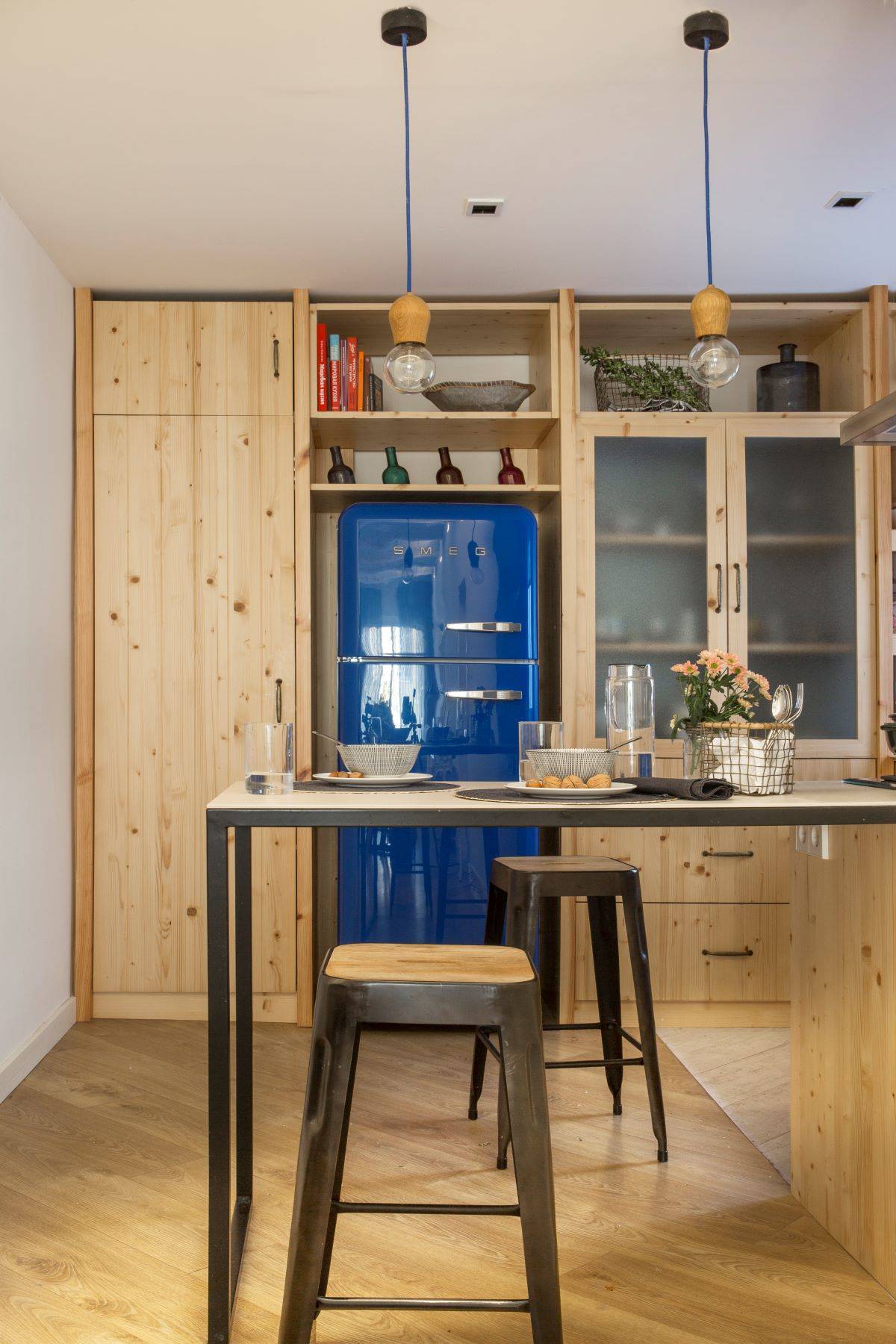
Sometimes not everything is white. The natural color of the wood is synonymous with warmth and is also carried wonderfully with the deep blue of the fridge.
A note of color but above all, of style.
#43: A SMALL KITCHEN FULL OF LIFE
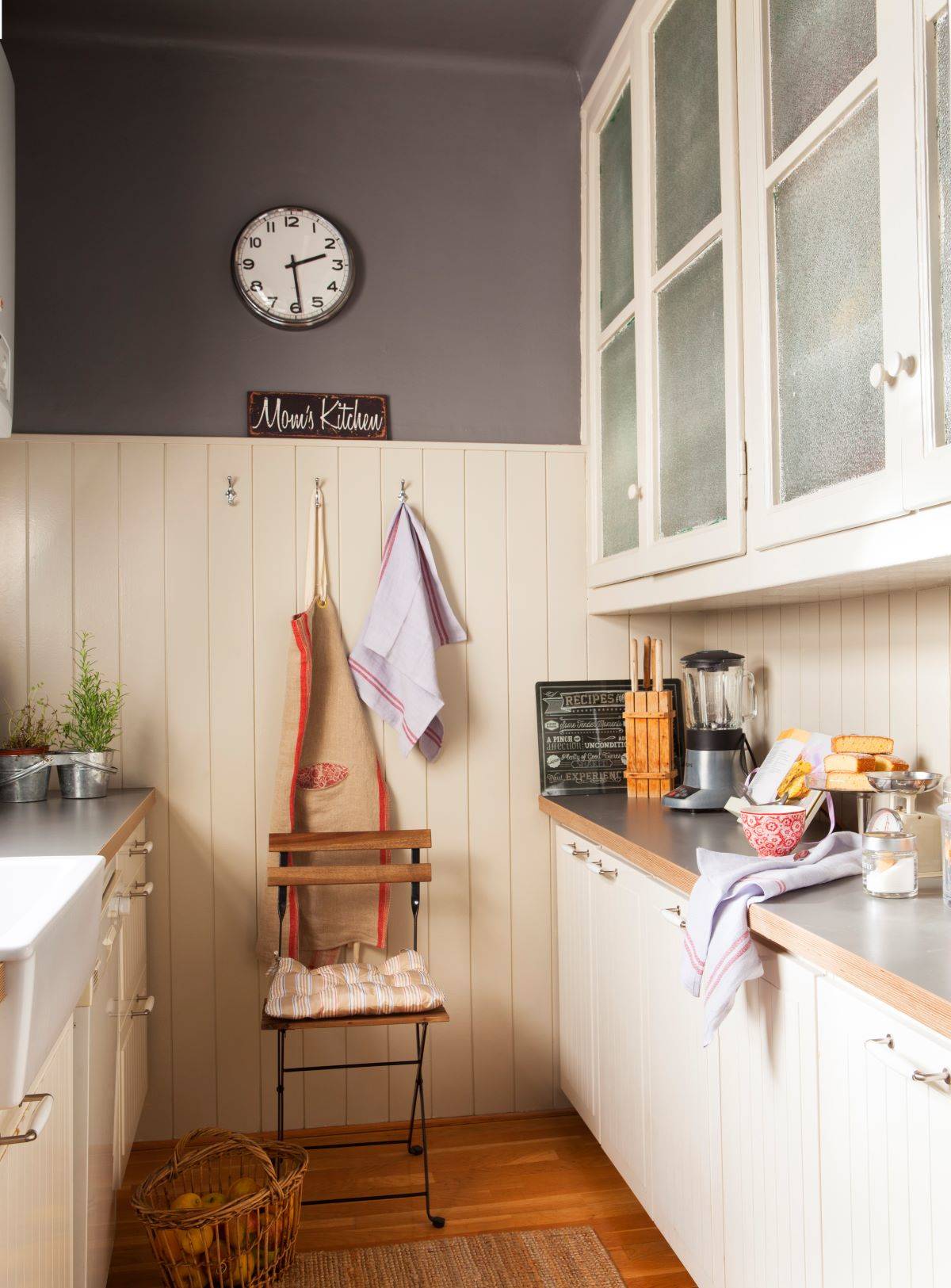
A flirty, small and simple kitchen. There is everything that is needed. Even a folding wrought iron chair, which due to its size, is ideal for this space.
The showcases on the wall multiply natural light and offer extra much-needed storage.
#44: FEELING CALM
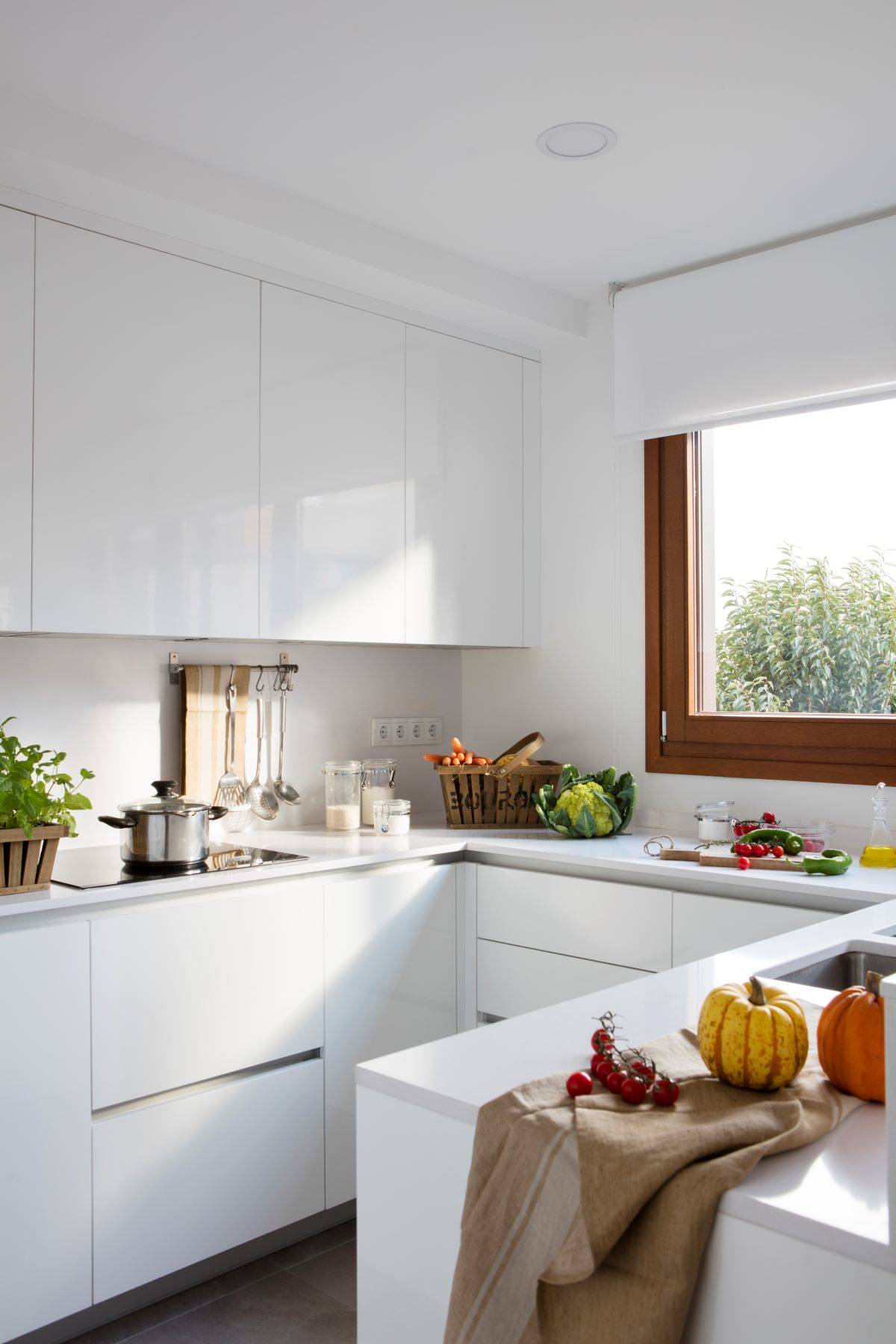
Maximizing storage up to the ceiling lets you utilize vertical space, freeing up valuable floor area. Custom-built solutions ensure that not a single centimeter is wasted.
Opting for smooth fronts without protruding handles or designs makes the storage appear less bulky.
Coating everything in white enhances the sense of calm, creating an incredibly relaxing atmosphere.
#45: A PERFECT BINOMIAL
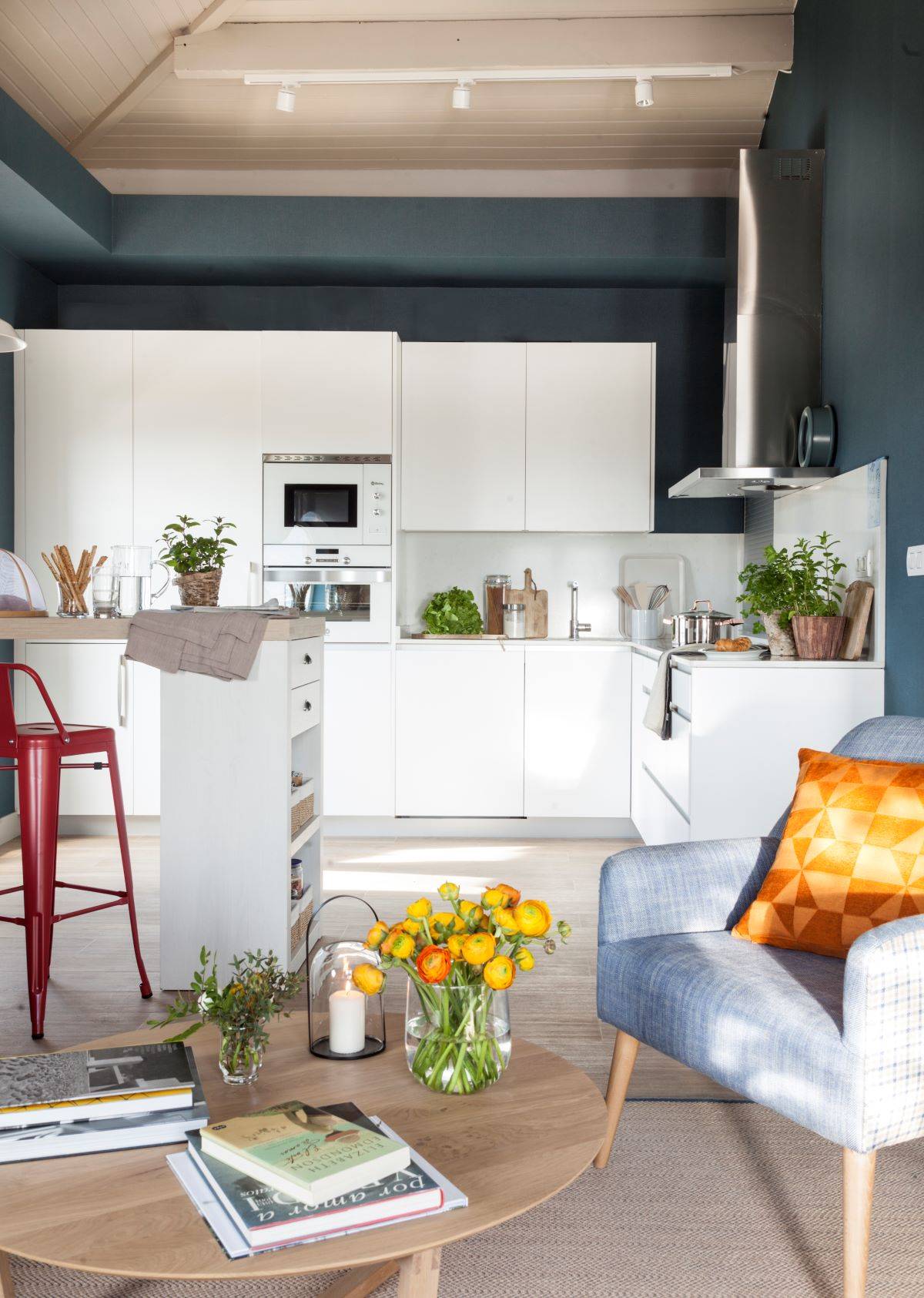
To wrap the kitchen, the wall has been painted black. This highlights the furniture much more. As a result, more depth and style.
#46: A SMALL KITCHEN EQUIPPED FOR EVERYDAY LIFE
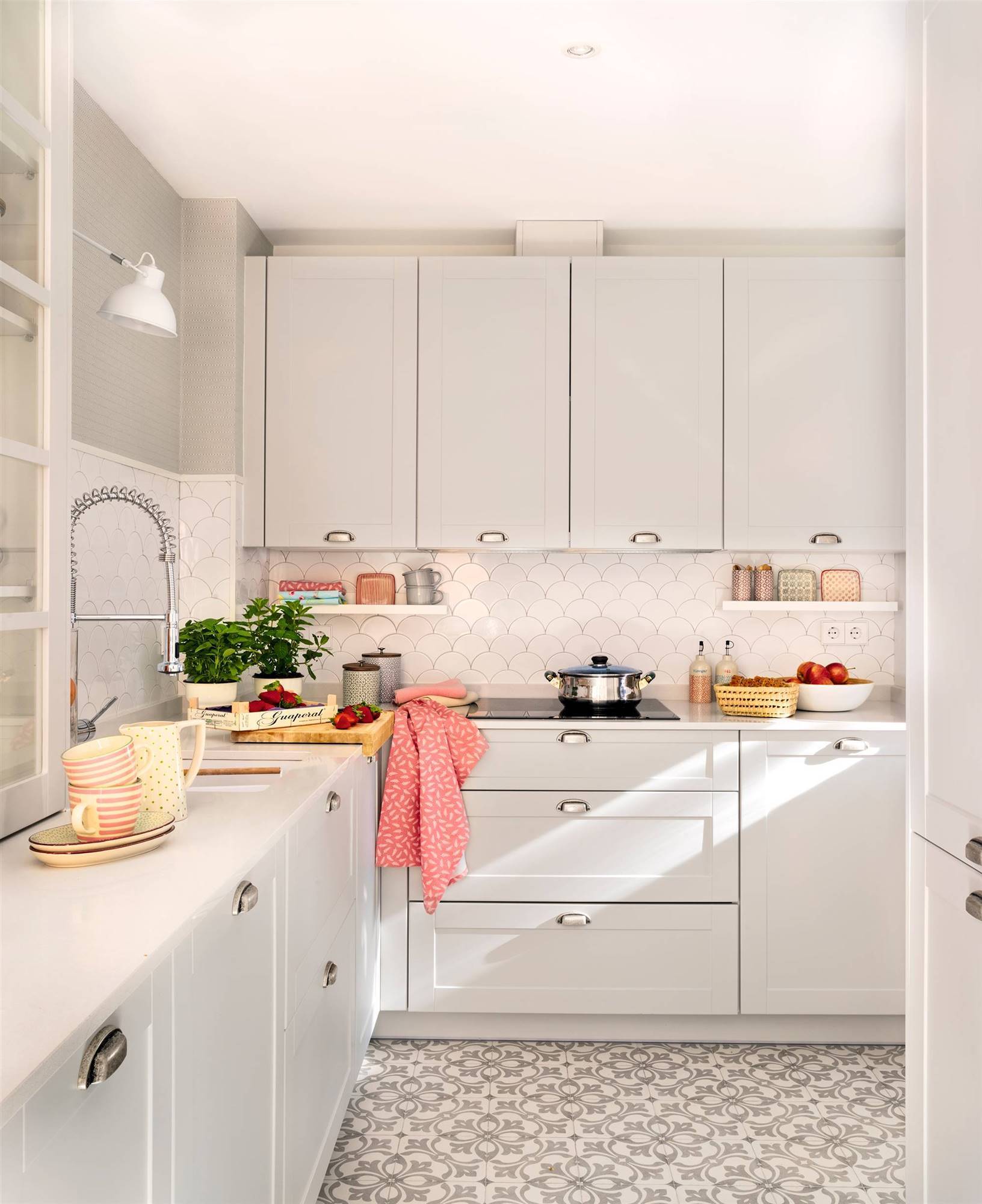
The cooking front hides the bell above. Under the plate, a drawer for cooking supplies and drawers for pots.
#47: A VERY COMFORTABLE IDEA
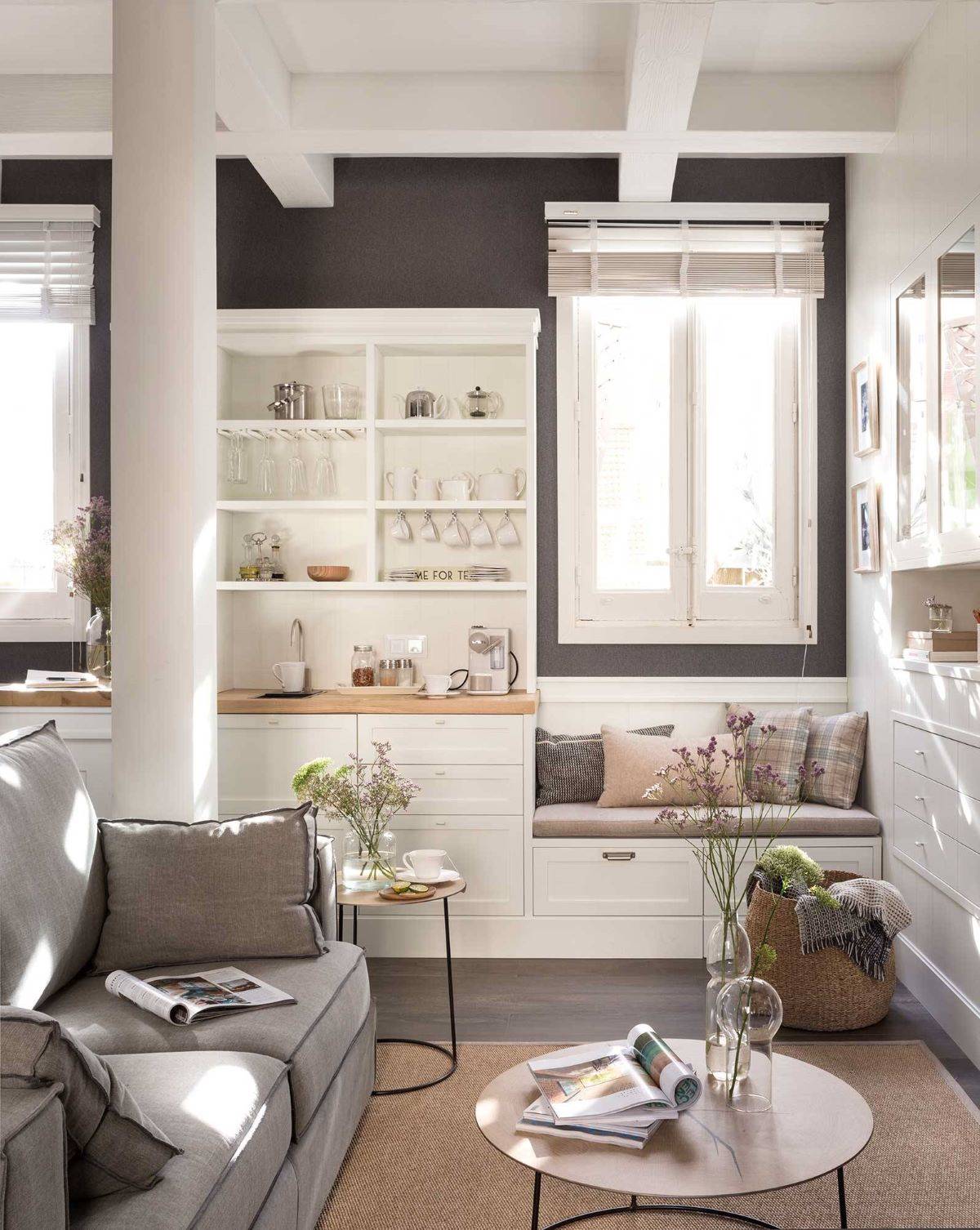
This isn’t just a piece of furniture; it’s a comprehensive design that smartly integrates drawers, a bench, and shelves.
Tailored to fit the room’s perimeter, its shallow depth of about 60 cm ensures it doesn’t encroach significantly on the passageway.
Constructed from MDF, it features a hot water tap for making tea, drawers of various sizes for versatile storage, and even a shelf that doubles as a bar.
Beneath the window, a custom bench with built-in drawers makes efficient use of the space, blending functionality with style.
#48: THE KEY IS FURNITURE
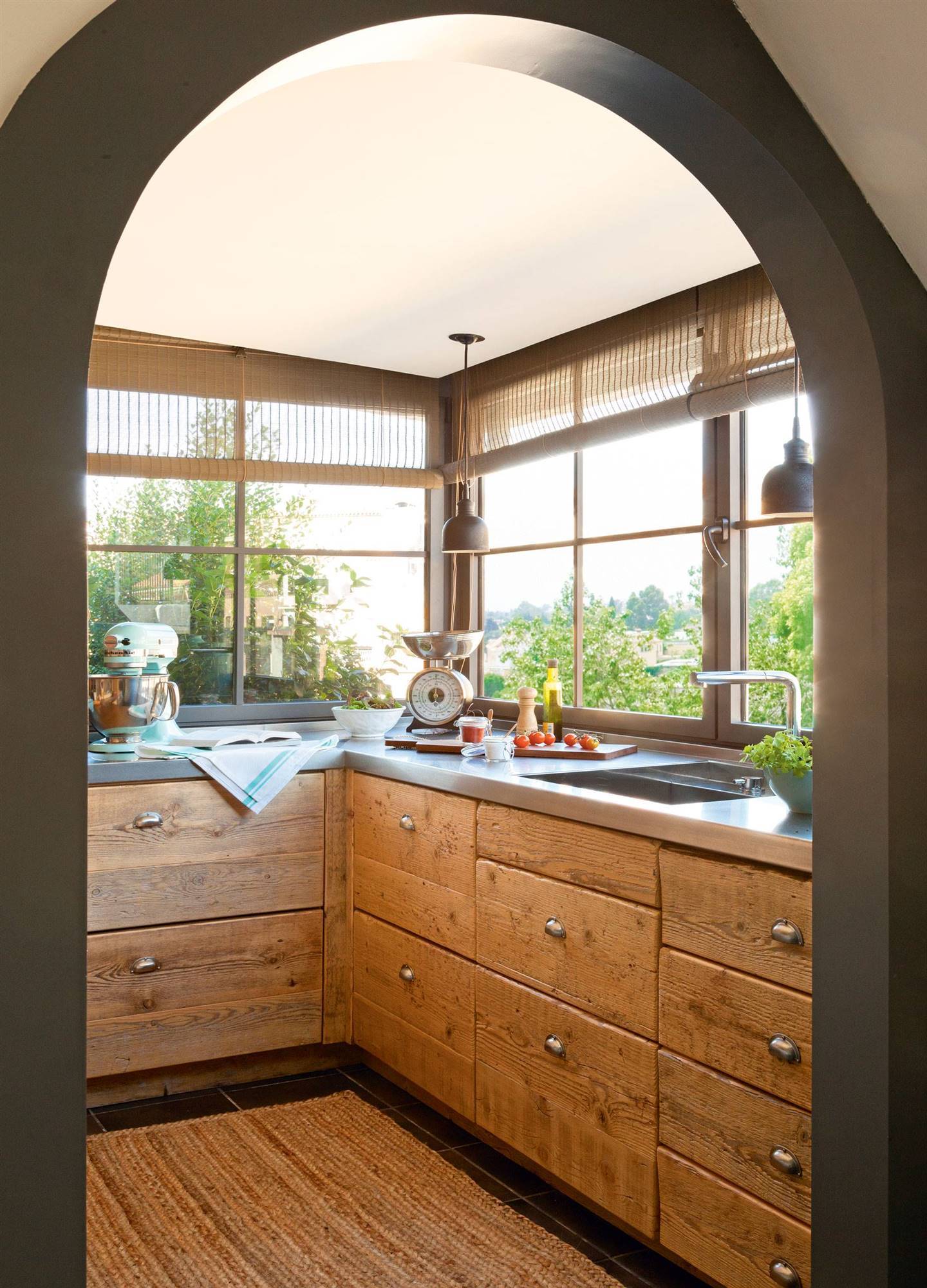
These are recovered pine wood furniture. A charming kitchen that blends with the surrounding landscape thanks to the windows.
