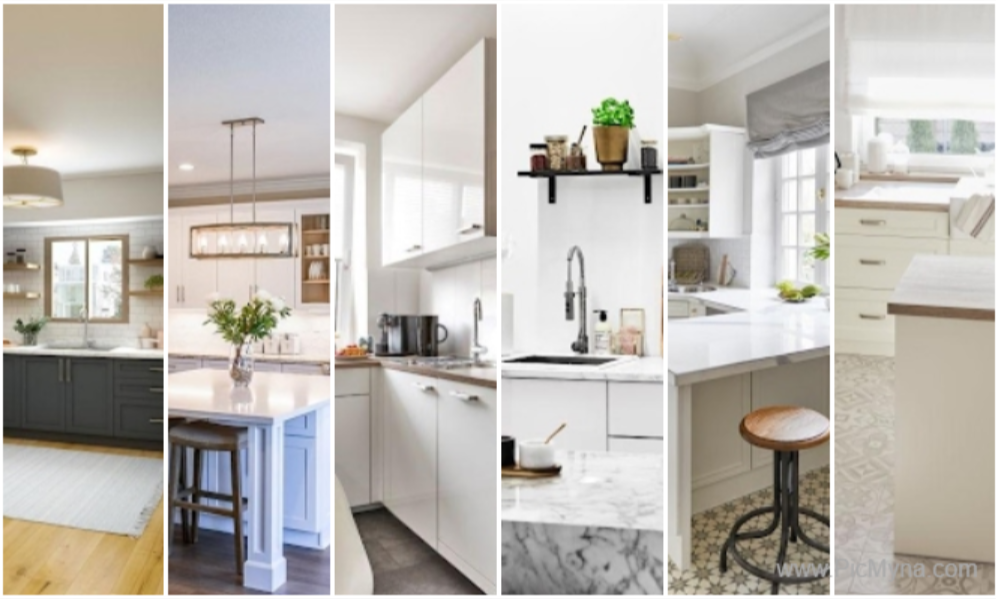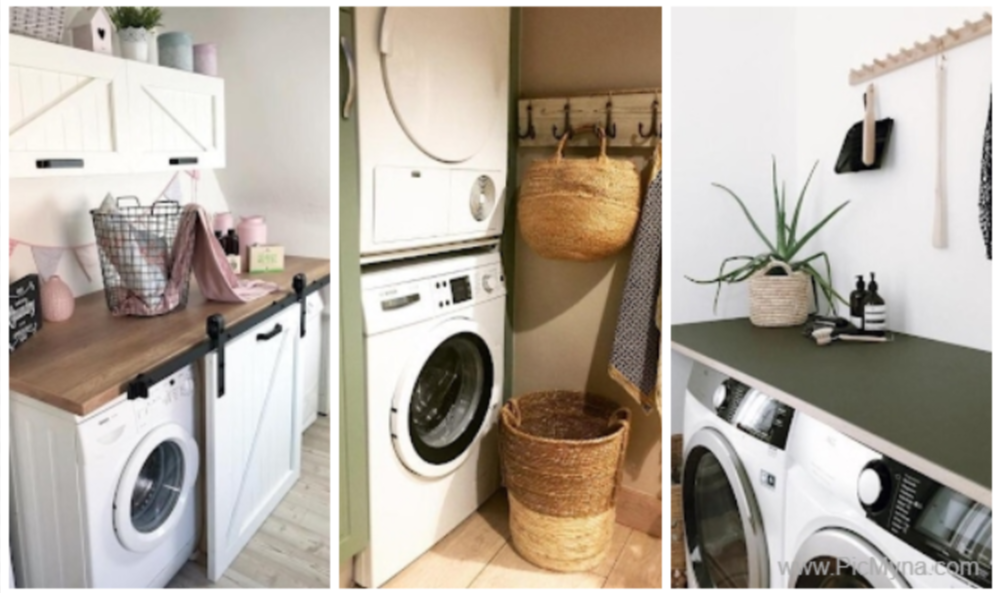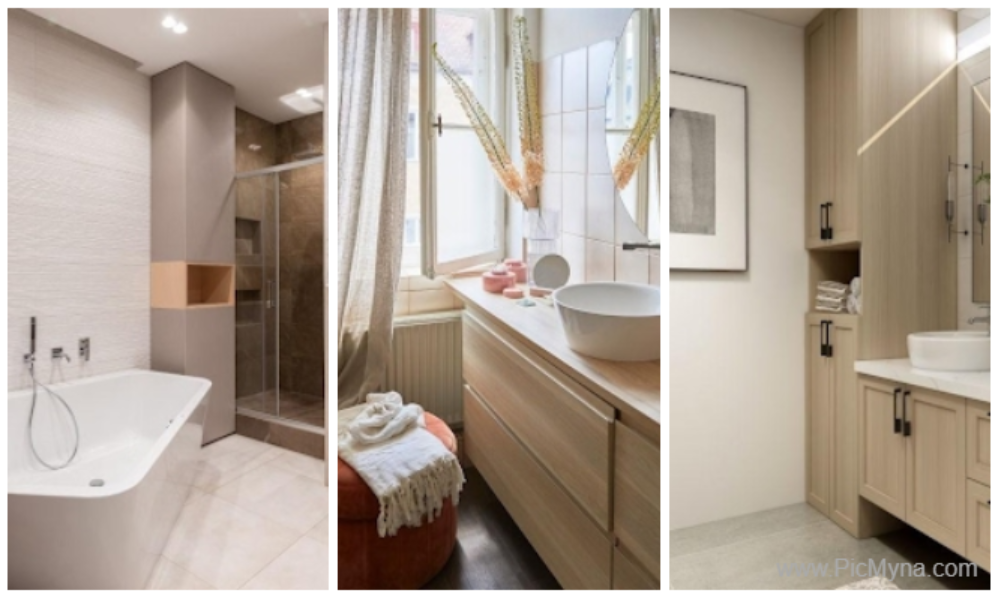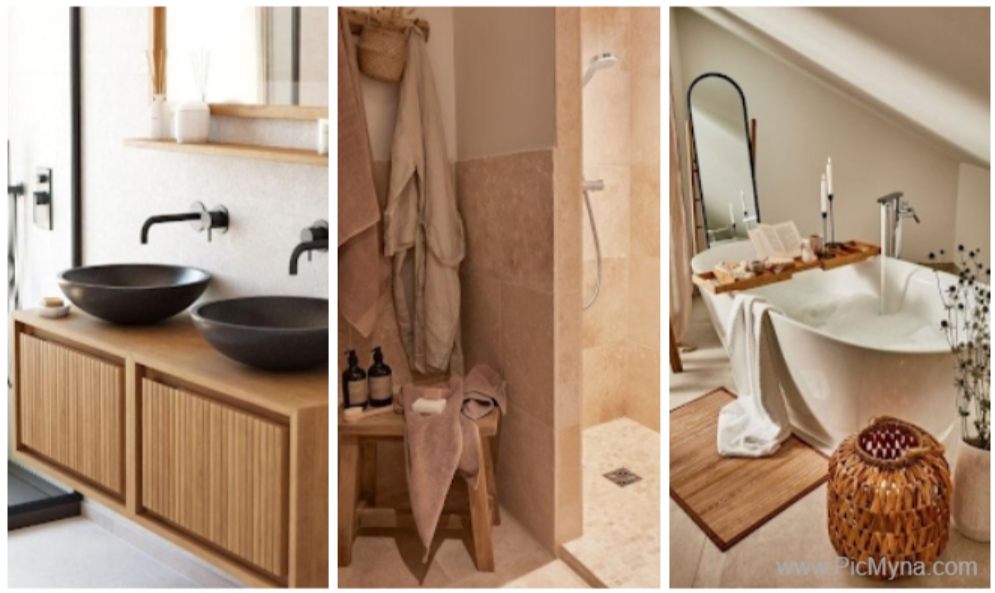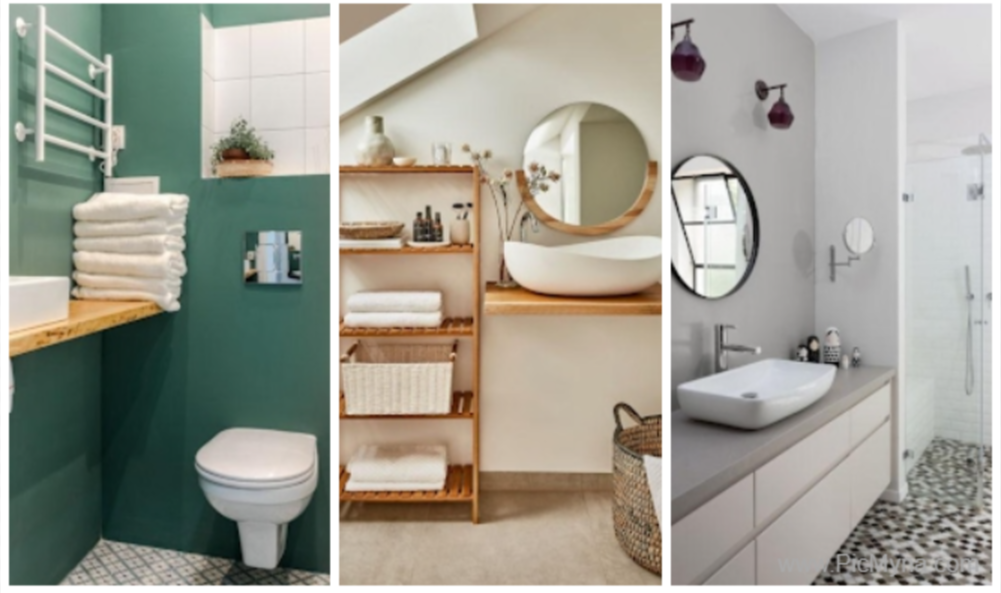The kitchen is the place where aesthetics and functionality must go hand in hand, and it is important to study the arrangement of furnishings and appliances not only based on the size, but also on the shape of the room.
If the kitchen in your house is square and you don’t know how to use the space, don’t worry: we suggest how to do it in our guide to furnishing a square kitchen .
Furnishing a square kitchen: make the most of the spaces
When you design the furnishings of a house you must always take into consideration the spaces you have available and the shape of the different rooms.
When it comes to the kitchen, then, it is even more important, because it is the space in the house where, in addition to aesthetics, you have to think about practicality and functionality.
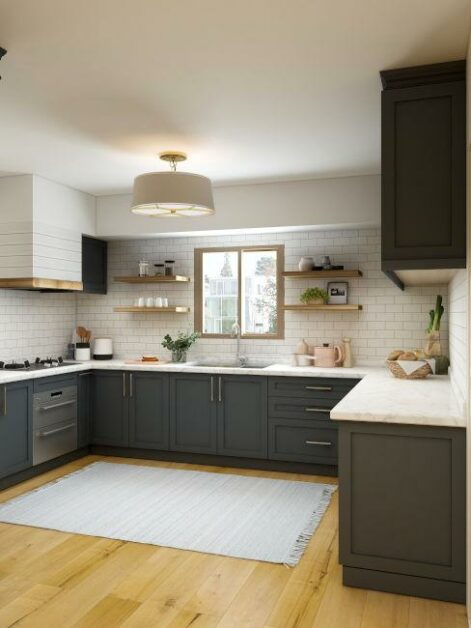
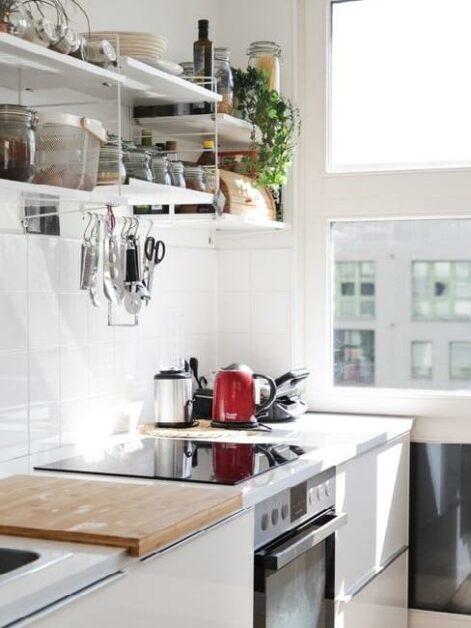
Here the appliances have priority, especially in a square-shaped kitchen, and you must be able to recreate a space equipped with all the necessary tools and which at the same time allows you to move around easily, especially if the square meters available are not many.

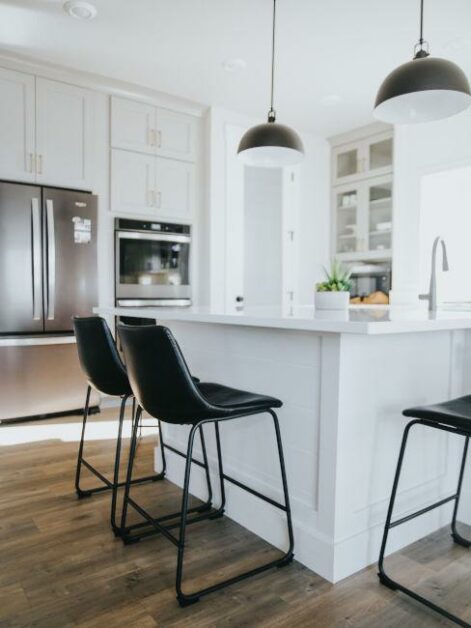
Know that the basic structure of a linear kitchen measures approximately 3 meters (9.8 Feet’s) in length, but if you have more space available you can choose a corner model in which you can create a larger work space, enriching it with doors, shelves and shelves that cover more space possible.
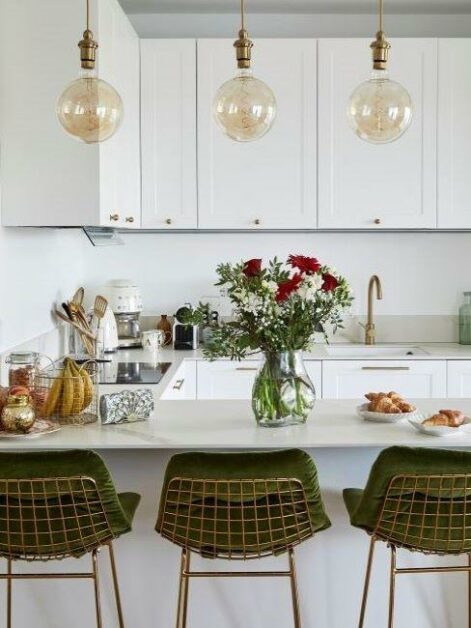
Furniture for a square kitchen
If you have a not very large square kitchen, the key word is to save space, making the most of all the corners of the room:
it is essential to have comfortable shelves where you can work and cook comfortably, and to obtain them you can place the sink in an angular position.
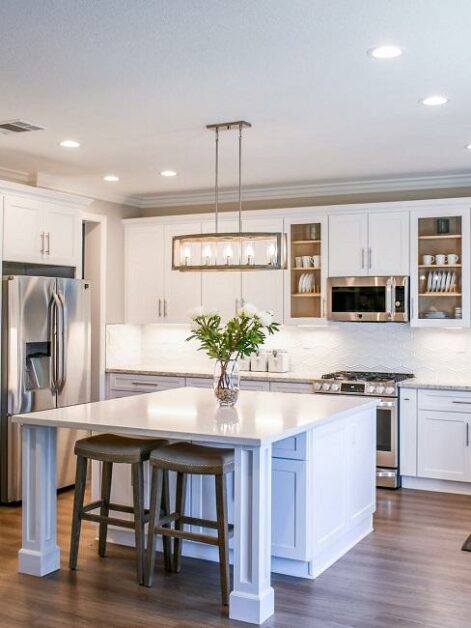
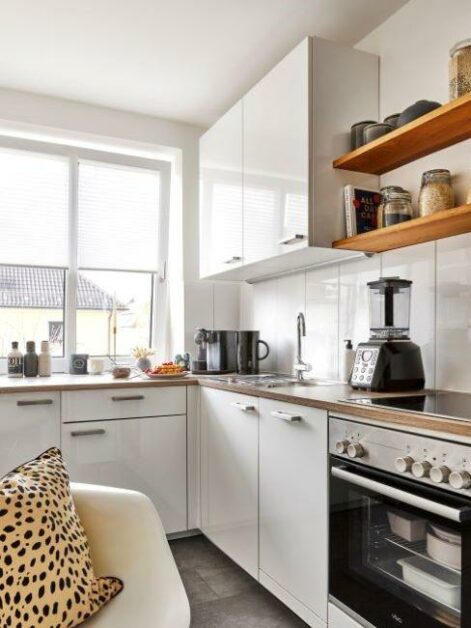
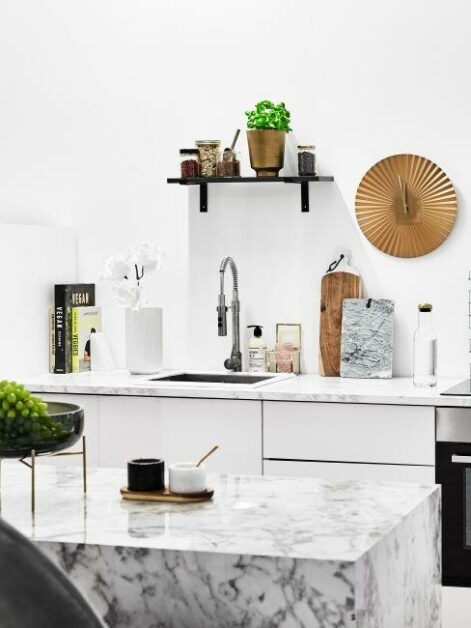
When space is scarce, the advice is always to use the entire height of the kitchen, which allows you to contain appliances and tools that would otherwise have no place.
The suggestion is to reserve the spaces at the top for the utensils you use less frequently, and make sure you always have a folding stool available to reach the highest shelves.
If, however, you have a lot of space available, you can also just use low, custom-made furniture, which allows you to exploit dead corners and create extra work spaces to store appliances and tools.
A square kitchen can be made comfortable and functional with an island or, if space is more limited, a peninsula , even foldable and retractable:
the shape of the room goes perfectly with this type of structure. An island placed in the center is not just a style detail, it is above all functional and multipurpose, and you can also integrate appliances, such as an oven or sink.
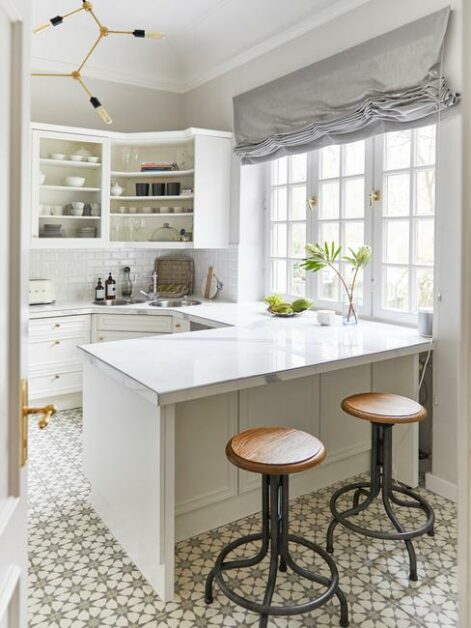
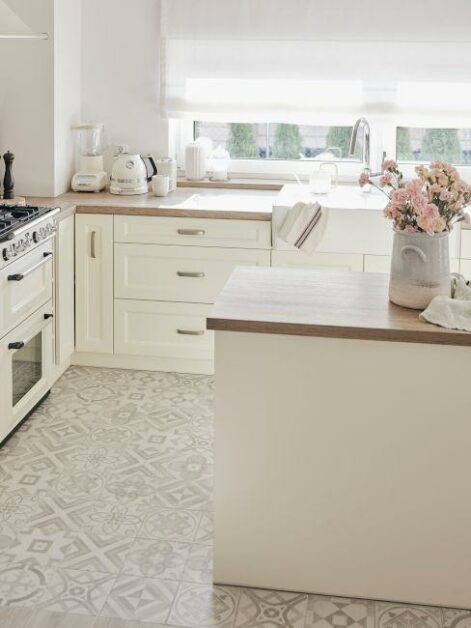
The island becomes a small table to have lunch or dinner or to use as a work surface, or even to place the stove: above you will have to provide a suspended extractor hood.
Combine the island with folding stools that you can store when not in use, to make even better use of the space.
Square kitchen: colors and materials
Especially if the kitchen is not large in size, the combinations of colors, materials and coverings, walls and finishes help give it space.
Thanks to matching games you can give your small square kitchen a spacious look and make it seem larger than it actually is. Two tips to start with when choosing suitable colors:
- Choose a maximum of two or three colors in the palette (for example neutral colors), and if you want to give it a more lively look, a fourth brighter color just for a brighter touch;
- Evaluate the natural brightness of the space, which you can optimize with the wise use of colors. If it’s not very bright, choose light colors. If, on the contrary, it has good brightness, you can play with darker colors.
White and light colors
The color that helps you most to visually expand a square kitchen is certainly white, which enhances the light and amplifies the spaces.
Do you like total white? You can play with different shades in the white palette, creating continuity and movement.
By using different shades of this color, from bright white to warmer whites dirtied slightly with yellow, you can play with the contrasts between walls and furniture.
To avoid flattening the environment, always combine them with a light contrast with the wood of the furniture, which warms the environment and tones down the white tones.
Do you like parquet but don’t want to use it in this environment where it risks getting dirty and ruined? Choose wood-effect stoneware in oak tones.
Neutral colors and more
If you’re not a fan of white but still want to give an airy effect to a square kitchen, use a neutral color palette, for example grays (from anthracite to dove gray to silver), which help make the space seem larger.
Create subtle contrasts between the different shades of gray to deceive the eye, without creating too clear gaps, which would make the space even more narrow and small.
Finally, if you don’t want to limit yourself to neutral colors to furnish your square kitchen, you can make a splash with a touch of bright color just for some details:
an appliance, the cabinet doors, the chairs, or the stools, around the table or the central island. The most suitable colors? Red, lemon yellow, but also navy blue or forest green.
